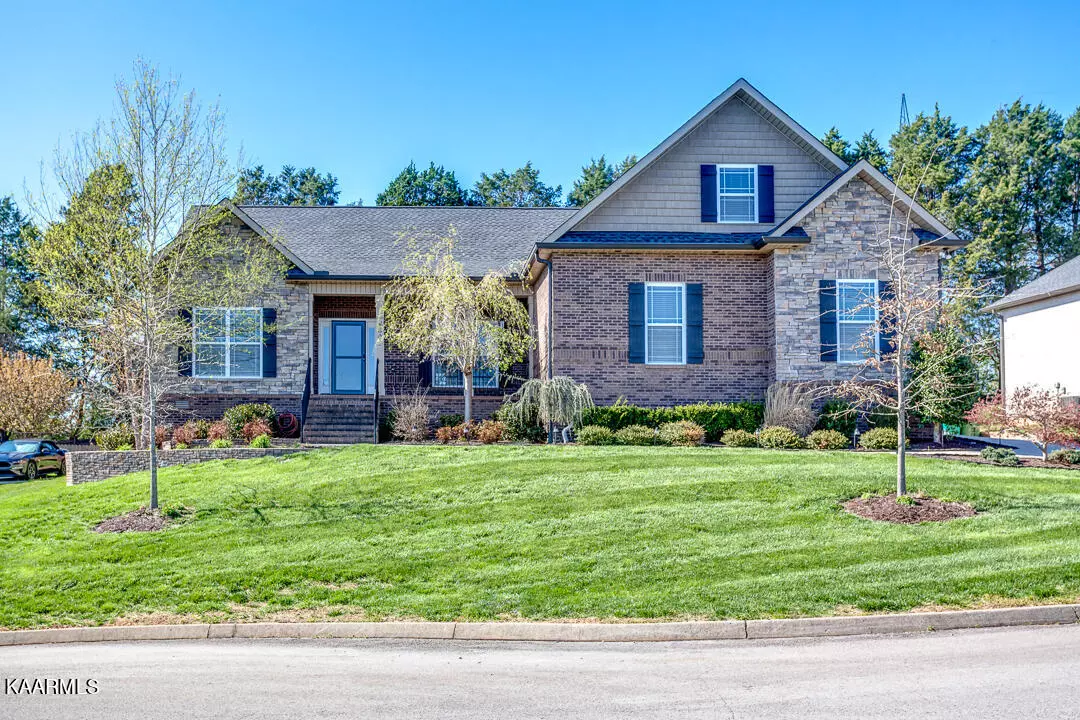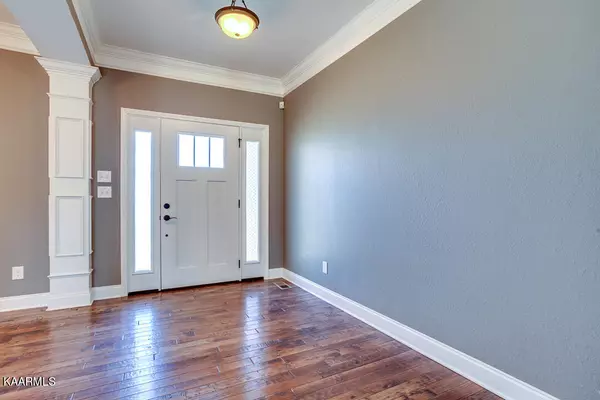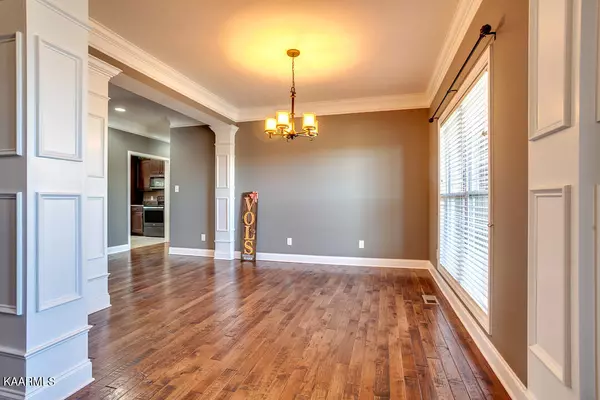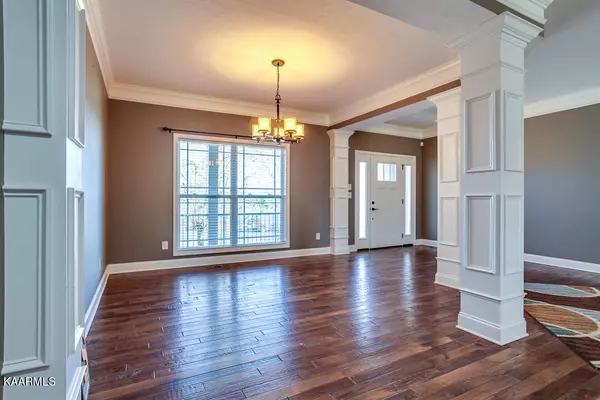$549,900
$539,900
1.9%For more information regarding the value of a property, please contact us for a free consultation.
4 Beds
2 Baths
2,500 SqFt
SOLD DATE : 04/28/2023
Key Details
Sold Price $549,900
Property Type Single Family Home
Sub Type Residential
Listing Status Sold
Purchase Type For Sale
Square Footage 2,500 sqft
Price per Sqft $219
Subdivision Bethany Springs
MLS Listing ID 1222648
Sold Date 04/28/23
Style Traditional
Bedrooms 4
Full Baths 2
Originating Board East Tennessee REALTORS® MLS
Year Built 2017
Lot Size 0.390 Acres
Acres 0.39
Lot Dimensions 107.50X164.19XIRR
Property Description
CUSTOM-BUILT, BRICK RANCHER W/BONUS ROOM OVER GARAGE IN THE HALLS COMMUNITY!!! This Home Offers 3/4 Bedrooms, 2 Full Bathrooms, Split Bedroom Plan, Master Suite W/Trey Ceiling and Spa-Like Bathroom, Formal Dining Room, Eat-In Kitchen W/Granite Counter Tops, Living Room W/Fireplace, Large Laundry Room, Oversized, 2-Car Garage, Spacious Back Deck W/Covered Area, a Paver Patio With Firepit, and a Wooden Fenced-In Back Yard. There are too Many Custom Features to List! THIS PROPERTY IS A RARE FIND AND A DEFINITE MUST SEE!!!
Location
State TN
County Knox County - 1
Area 0.39
Rooms
Other Rooms LaundryUtility, Breakfast Room, Mstr Bedroom Main Level, Split Bedroom
Basement Crawl Space
Dining Room Breakfast Bar, Eat-in Kitchen, Formal Dining Area
Interior
Interior Features Cathedral Ceiling(s), Pantry, Walk-In Closet(s), Breakfast Bar, Eat-in Kitchen
Heating Central, Natural Gas, Electric
Cooling Central Cooling
Flooring Carpet, Hardwood, Tile
Fireplaces Number 1
Fireplaces Type Stone, Gas Log
Fireplace Yes
Appliance Dishwasher, Tankless Wtr Htr, Microwave
Heat Source Central, Natural Gas, Electric
Laundry true
Exterior
Exterior Feature Windows - Vinyl, Fence - Wood, Fenced - Yard, Patio, Porch - Covered, Prof Landscaped, Deck
Garage Garage Door Opener, Attached, Side/Rear Entry, Main Level
Garage Spaces 2.0
Garage Description Attached, SideRear Entry, Garage Door Opener, Main Level, Attached
View Country Setting
Porch true
Total Parking Spaces 2
Garage Yes
Building
Lot Description Level
Faces I-75 (N) to Emory Rd. Exit (Powell) and Turn (R) and Continue to Halls and Turn (L) on Andersonville Pike to (R) on McCloud Rd. to (L) into Bethany Springs S/D and Turn (R) on Alan Springs Ln. to House on (L) at Sign.
Sewer Public Sewer
Water Public
Architectural Style Traditional
Structure Type Stone,Brick,Block,Frame
Others
Restrictions Yes
Tax ID 028EM041
Energy Description Electric, Gas(Natural)
Read Less Info
Want to know what your home might be worth? Contact us for a FREE valuation!

Our team is ready to help you sell your home for the highest possible price ASAP







