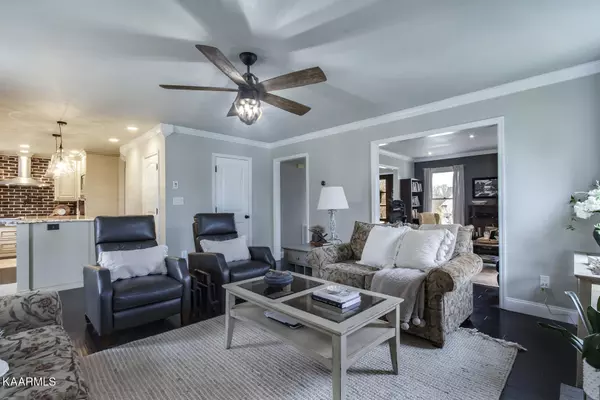$535,000
$535,000
For more information regarding the value of a property, please contact us for a free consultation.
3 Beds
3 Baths
2,506 SqFt
SOLD DATE : 05/31/2023
Key Details
Sold Price $535,000
Property Type Single Family Home
Sub Type Residential
Listing Status Sold
Purchase Type For Sale
Square Footage 2,506 sqft
Price per Sqft $213
Subdivision Mahlon Place
MLS Listing ID 1224385
Sold Date 05/31/23
Style Traditional
Bedrooms 3
Full Baths 2
Half Baths 1
HOA Fees $12/ann
Originating Board East Tennessee REALTORS® MLS
Year Built 1998
Lot Size 0.490 Acres
Acres 0.49
Lot Dimensions 205' x 105' x 205' x 102'
Property Description
A must see.. beautiful home in a fantastic location just minutes from local parks, shopping, lakes, and the town of Farragut! The gorgeous 2-story home welcomes you with a large covered front porch & beautiful curb appeal! This home has gorgeous hardwood floors throughout & the living room has a stunning stone fireplace. In this fantastic kitchen, you have granite countertops, a farmhouse sink, large island, tons of cabinets & stainless-steel appliances including brand new microwave.
Upstairs has a large master bedroom with spacious master bath, 2 additional bedrooms, full bath and a large bonus room with closet that could be used as a 4th bedroom.
The backyard is perfect for entertaining friends and family with a large wood deck & level yard!
Washer/ Dryer remain. HVAC replaced in 2023.
Buyer to verify square footage.
Schedule your showing today to see all this home has to offer!
Location
State TN
County Loudon County - 32
Area 0.49
Rooms
Other Rooms LaundryUtility, Office, Mstr Bedroom Main Level
Basement Crawl Space
Dining Room Eat-in Kitchen, Formal Dining Area
Interior
Interior Features Island in Kitchen, Walk-In Closet(s), Eat-in Kitchen
Heating Central, Electric
Cooling Central Cooling, Ceiling Fan(s)
Flooring Hardwood
Fireplaces Number 1
Fireplaces Type Stone, Gas Log
Fireplace Yes
Appliance Dishwasher, Disposal, Dryer, Gas Stove, Self Cleaning Oven, Refrigerator, Microwave, Washer
Heat Source Central, Electric
Laundry true
Exterior
Exterior Feature Porch - Covered, Deck
Garage Garage Door Opener, Attached, Main Level
Garage Spaces 2.0
Garage Description Attached, Garage Door Opener, Main Level, Attached
Total Parking Spaces 2
Garage Yes
Building
Lot Description Level, Rolling Slope
Faces Take I-40 West to exit 369 Watt Rd. Take a LEFT onto Watt Rd. Take a RIGHT onto Kingston Pike. Take a left at the split. Take a RIGHT on Midway Rd. Take a LEFT onto Sampson Dr. Take a RIGHT onto Hirst Circle. 235 on your LEFT.
Sewer Septic Tank
Water Public
Architectural Style Traditional
Structure Type Stone,Vinyl Siding,Frame
Others
Restrictions Yes
Tax ID 011G A 048.00
Energy Description Electric
Read Less Info
Want to know what your home might be worth? Contact us for a FREE valuation!

Our team is ready to help you sell your home for the highest possible price ASAP







