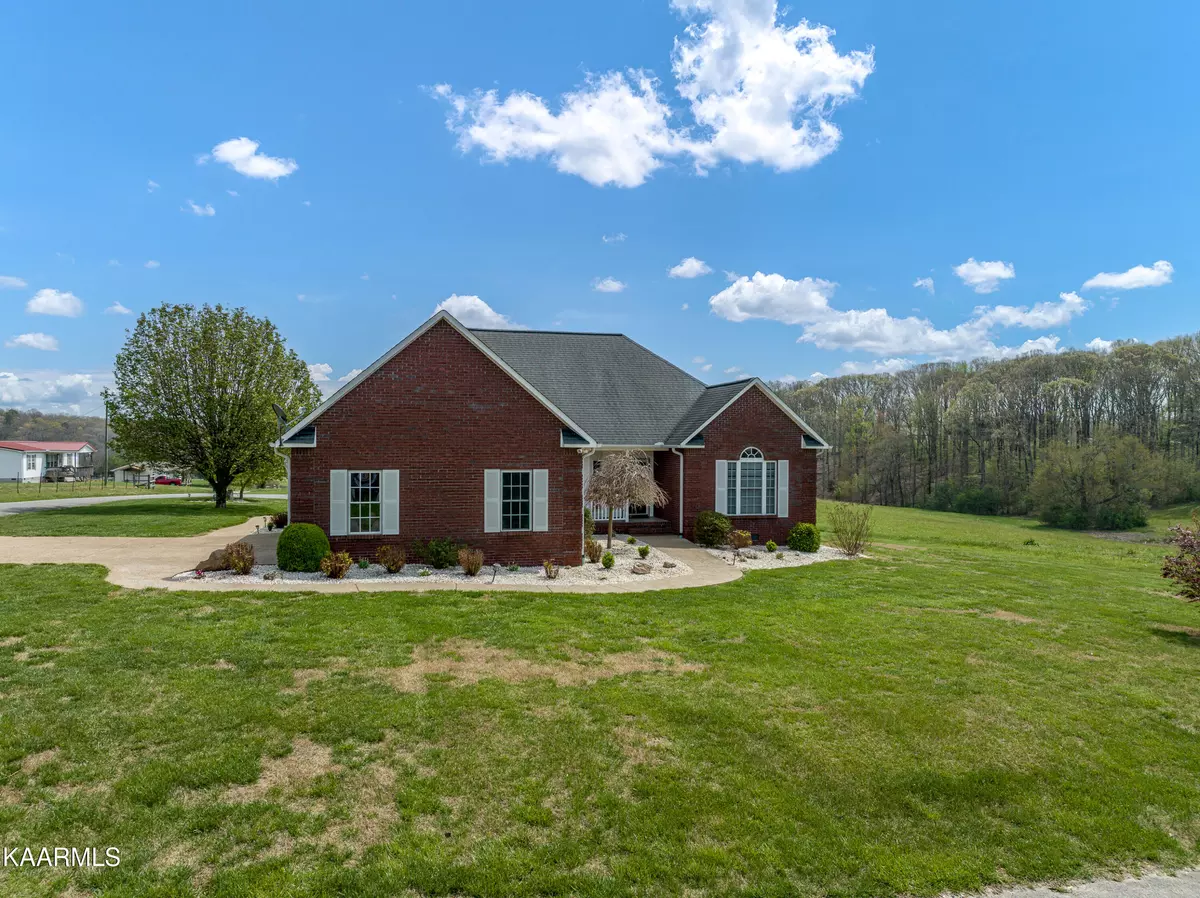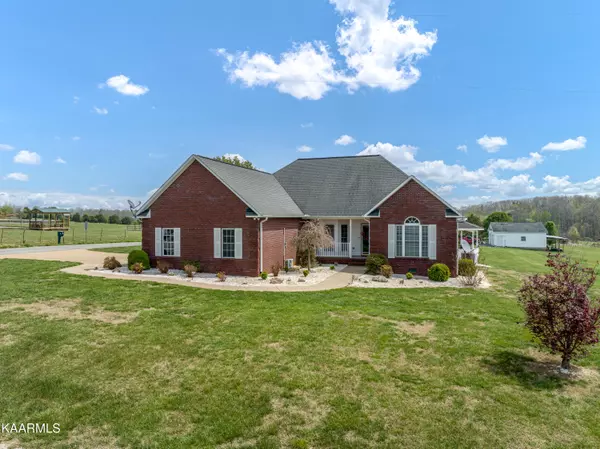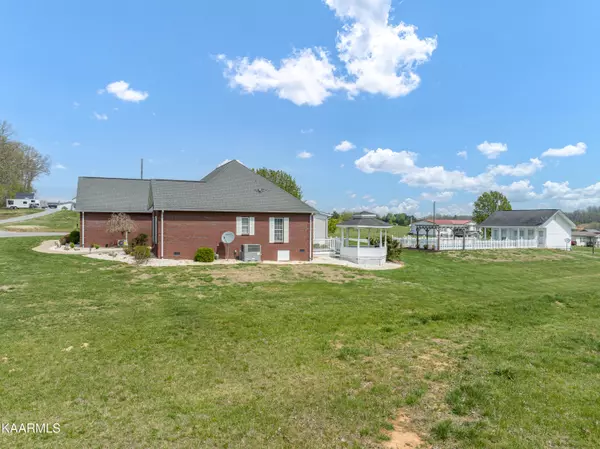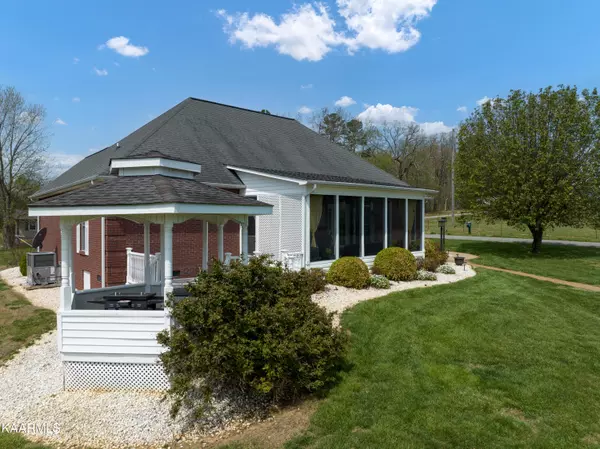$529,900
$529,900
For more information regarding the value of a property, please contact us for a free consultation.
3 Beds
2 Baths
1,846 SqFt
SOLD DATE : 06/02/2023
Key Details
Sold Price $529,900
Property Type Single Family Home
Sub Type Residential
Listing Status Sold
Purchase Type For Sale
Square Footage 1,846 sqft
Price per Sqft $287
MLS Listing ID 1223121
Sold Date 06/02/23
Style Craftsman,Traditional
Bedrooms 3
Full Baths 2
Originating Board East Tennessee REALTORS® MLS
Year Built 2005
Lot Size 1.900 Acres
Acres 1.9
Property Description
Beautifully Maintained All Brick Rancher on level lot!!
2005 built and high end finishes throughout. Teak hardwoods flow all through the house, accompanied by high ceilings that add volume to the living spaces. Tall 10ft Ceilings In most rooms. Vaulted ceilings in the office and Tray Ceilings in Living Room and Master bedroom. Kitchen has Soft close Rope Trim Cabinets, Granite Countertops that are showcased by the recessed lighting. Stainless Steel Appliances installed in 2022. Master bedroom has ample room along with the en-suite that has two walk in closets, skylight, and 2 vanities. Converted Gargage adds more living space for bonus room. can easily be converted back. Heated and cooled by 2023 Mini Split. Insulated and Drywalled. Outside of the home there is a Gazebo, covered porch, Pergola and of course the Salt water pool! New liner installed last year and there is a converted pool house that doubles as a 1 bedroom guest house. Complete with a kitchenette and a full bathroom. Professional landscaped yard with Bermuda Grass about to thrive in the summer time. This home has been loved for many years and is ready for the next family to enjoy the space as much as the owner has. Schedule a showing today!
Location
State TN
County Monroe County - 33
Area 1.9
Rooms
Other Rooms LaundryUtility, Addl Living Quarter, Bedroom Main Level, Extra Storage, Office, Mstr Bedroom Main Level, Split Bedroom
Basement Crawl Space, Unfinished, Outside Entr Only
Guest Accommodations Yes
Dining Room Eat-in Kitchen
Interior
Interior Features Cathedral Ceiling(s), Pantry, Walk-In Closet(s), Eat-in Kitchen
Heating Central, Natural Gas
Cooling Central Cooling
Flooring Laminate, Hardwood, Tile
Fireplaces Number 1
Fireplaces Type Gas
Fireplace Yes
Appliance Dishwasher, Smoke Detector, Refrigerator
Heat Source Central, Natural Gas
Laundry true
Exterior
Exterior Feature Pool - Swim (Ingrnd), Prof Landscaped, Deck
Garage Other, Attached, Side/Rear Entry, Main Level, Off-Street Parking
Garage Description Attached, SideRear Entry, Main Level, Off-Street Parking, Other, Attached
View Country Setting, Other
Garage No
Building
Lot Description Corner Lot, Level
Faces Take Fork Creek Rd to Griffith Rd, Take RIght onto Steekee Creed rd, Take Right onto Gardner Rd, House on left. SOP
Sewer Septic Tank
Water Public
Architectural Style Craftsman, Traditional
Additional Building Gazebo, Guest House
Structure Type Other,Brick
Others
Restrictions No
Tax ID 010 030.08
Energy Description Gas(Natural)
Read Less Info
Want to know what your home might be worth? Contact us for a FREE valuation!

Our team is ready to help you sell your home for the highest possible price ASAP







