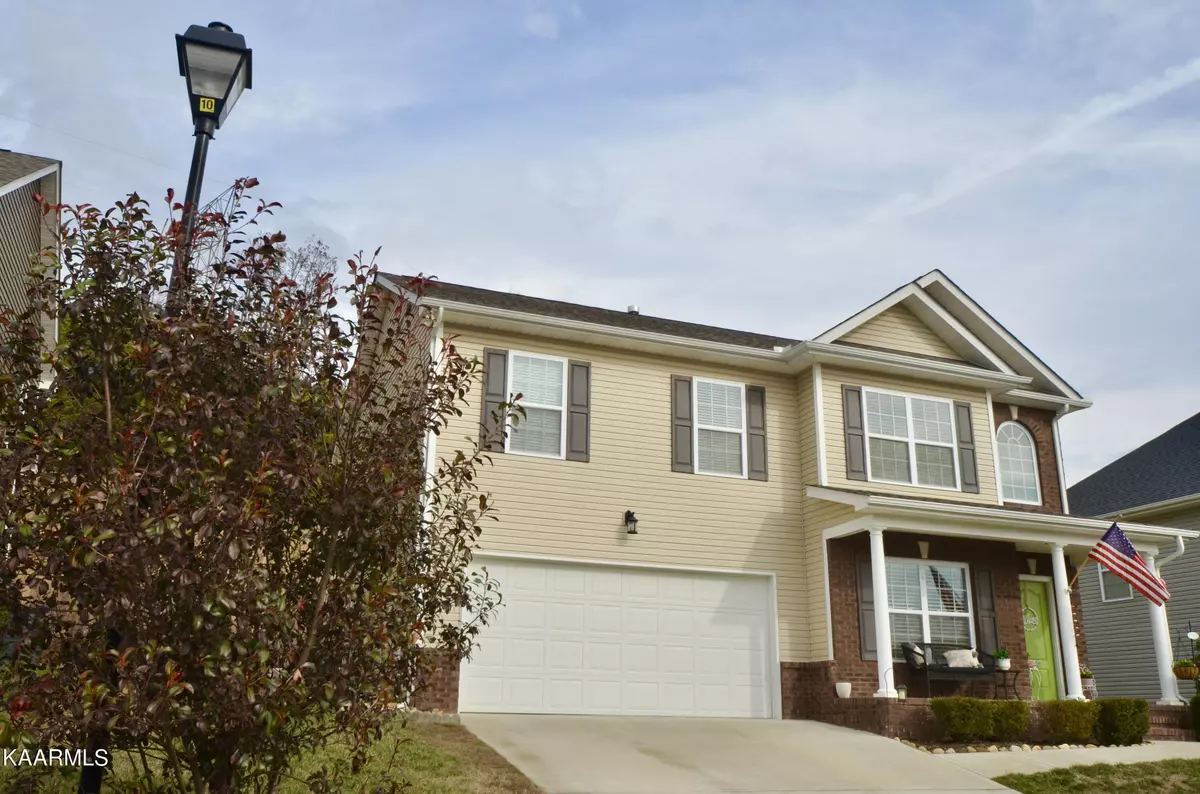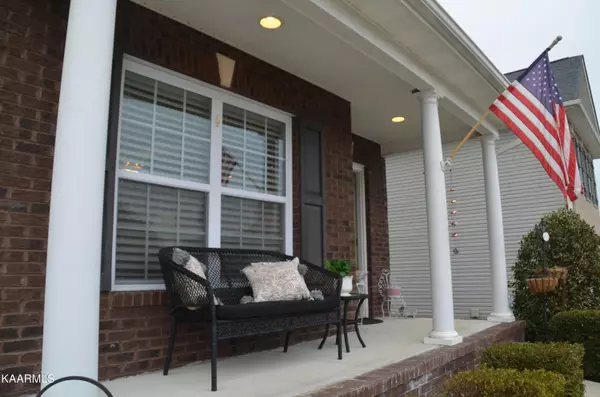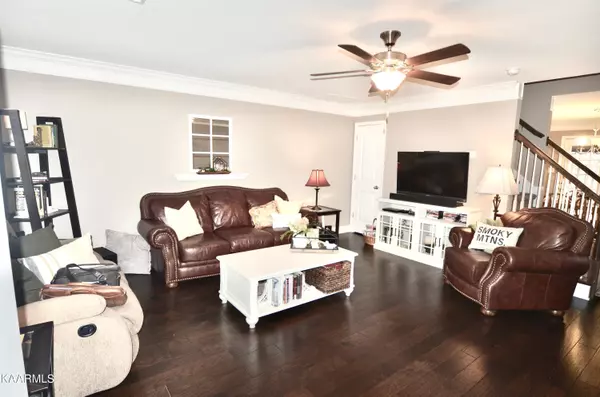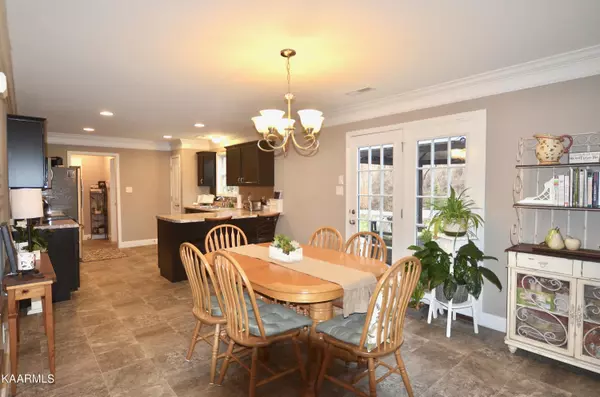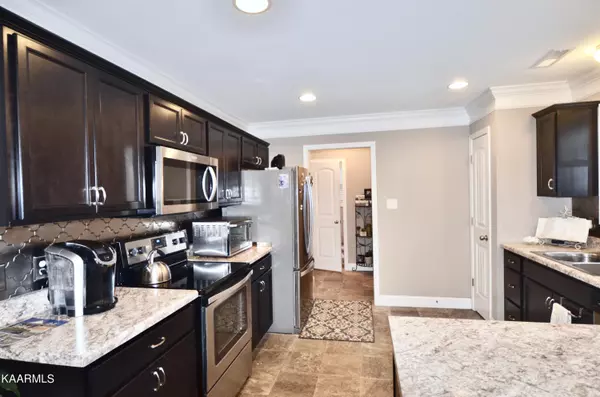$360,000
$369,500
2.6%For more information regarding the value of a property, please contact us for a free consultation.
3 Beds
3 Baths
2,156 SqFt
SOLD DATE : 05/26/2023
Key Details
Sold Price $360,000
Property Type Single Family Home
Sub Type Residential
Listing Status Sold
Purchase Type For Sale
Square Footage 2,156 sqft
Price per Sqft $166
Subdivision Rushland Park S/D Phase Iv Unit 1
MLS Listing ID 1217644
Sold Date 05/26/23
Style Traditional
Bedrooms 3
Full Baths 2
Half Baths 1
HOA Fees $50/qua
Originating Board East Tennessee REALTORS® MLS
Year Built 2018
Lot Size 0.520 Acres
Acres 0.52
Lot Dimensions 65x352
Property Description
MOTIVATED SELLERS!! BACK ON the MARKET AFTER BUYER'S FINANCING FELL THROUGH !! THIS ONE OWNER HOME IS MOVE-IN READY & IMMACULATE!
INVESTORS - THIS WOULD MAKE A PERFECT RENTAL - GREAT NEIGHBORHOOD FEATURING POOL AND CLUBHOUSE -ALL APPLIANCES STAY,INCLUDING WASHER, DRYER, FRIDGE, SECURITY SYSTEM.
This home is ready for its next owners at this private cul-de-sac lot that features an open floorpan
perfect for families or singles. Step outside the dining area to the covered patio, grilling area, fire pit, and water feature. You will love the privacy of this backyard that has only trees to the rear slope of this 1/2 acre lot. Also on the main level you can enjoy the generous family room with its fireplace and lots of light, covered front porch, garage and laundry room. Second floor boasts a huge master w/ensuite bath featuring double lavatories and walk-in closet. There are 2 more bedrooms on this 2nd level, as well as a large full bath and a flex room perfect for a home office or bonus room.
Location
State TN
County Knox County - 1
Area 0.52
Rooms
Other Rooms LaundryUtility, Extra Storage, Office
Basement Slab
Dining Room Breakfast Bar, Eat-in Kitchen
Interior
Interior Features Pantry, Walk-In Closet(s), Breakfast Bar, Eat-in Kitchen
Heating Central, Forced Air, Heat Pump, Natural Gas, Electric
Cooling Central Cooling
Flooring Carpet, Hardwood, Vinyl
Fireplaces Number 1
Fireplaces Type Gas, Pre-Fab, Ventless, Gas Log
Fireplace Yes
Appliance Dishwasher, Disposal, Dryer, Self Cleaning Oven, Security Alarm, Refrigerator, Microwave, Washer
Heat Source Central, Forced Air, Heat Pump, Natural Gas, Electric
Laundry true
Exterior
Exterior Feature Window - Energy Star, Windows - Vinyl, Windows - Insulated, Patio, Porch - Covered, Prof Landscaped, Doors - Storm, Doors - Energy Star
Garage On-Street Parking, Garage Door Opener, Attached, Main Level, Off-Street Parking
Garage Spaces 2.0
Garage Description Attached, On-Street Parking, Garage Door Opener, Main Level, Off-Street Parking, Attached
Pool true
Community Features Sidewalks
Amenities Available Clubhouse, Playground, Recreation Facilities, Pool
View Wooded
Porch true
Total Parking Spaces 2
Garage Yes
Building
Lot Description Cul-De-Sac, Private, Level, Rolling Slope
Faces Follow I-40 E/I-75 N and I-640 E to S Mall Rd. Take the Washington Pike exit from I-640 E Continue on S Mall Rd. Take Millertown Pike to Rushland Park Subdivision. Go straight through round-a-bout up to Left on Hollow View Ln
Sewer Public Sewer
Water Public
Architectural Style Traditional
Structure Type Vinyl Siding,Brick,Block,Frame
Schools
Middle Schools Holston
High Schools Gibbs
Others
Restrictions Yes
Tax ID 050OE014
Energy Description Electric, Gas(Natural)
Read Less Info
Want to know what your home might be worth? Contact us for a FREE valuation!

Our team is ready to help you sell your home for the highest possible price ASAP


