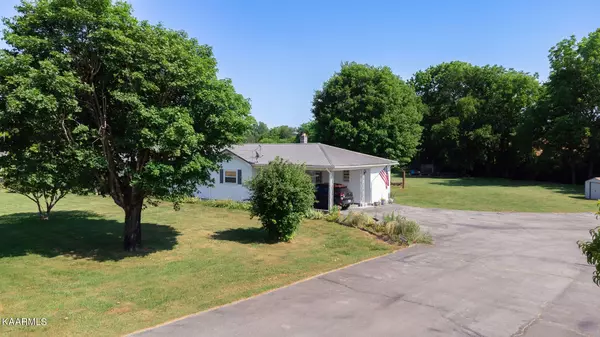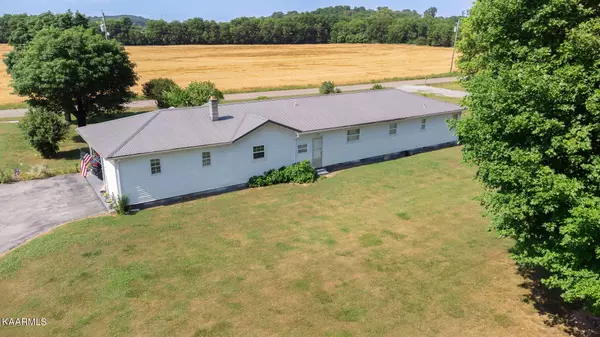$325,000
$375,000
13.3%For more information regarding the value of a property, please contact us for a free consultation.
3 Beds
2 Baths
1,932 SqFt
SOLD DATE : 07/28/2023
Key Details
Sold Price $325,000
Property Type Single Family Home
Sub Type Residential
Listing Status Sold
Purchase Type For Sale
Square Footage 1,932 sqft
Price per Sqft $168
MLS Listing ID 1229437
Sold Date 07/28/23
Style Contemporary
Bedrooms 3
Full Baths 2
Originating Board East Tennessee REALTORS® MLS
Year Built 1959
Lot Size 2.410 Acres
Acres 2.41
Lot Dimensions 2.41
Property Description
This home has been well maintained and has a newer metal roof on the home and the detached over sized 3 car garage. It has ton of space for a growing family. It offers a formal living room and a den (family room) ,newer windows and there is hardwood floors under part of the carpet. It has 2.41 acres for family fun and entertainment. It has new paint on the foundation and carport, New faults in both bathrooms,New ceiling light on carport and most of the screen windows have been redone. The oversized garage has a new man door and tons of work space and storage. There is also a little workshop off the carport that could be heated and cooled for your comfort. This home has wonderful bones and is just waiting for someone to make it their own. Call today for your private showing. Open house on Saturday June 17 2-4 and Sunday June 18 1-3.
Location
State TN
County Loudon County - 32
Area 2.41
Rooms
Other Rooms LaundryUtility, DenStudy, Workshop, Bedroom Main Level, Extra Storage, Mstr Bedroom Main Level, Split Bedroom
Basement Crawl Space
Dining Room Breakfast Bar, Formal Dining Area
Interior
Interior Features Breakfast Bar
Heating Central, Natural Gas
Cooling Central Cooling, Ceiling Fan(s)
Flooring Laminate, Carpet, Hardwood, Vinyl
Fireplaces Type None
Fireplace No
Window Features Drapes
Appliance Dishwasher, Dryer, Smoke Detector, Self Cleaning Oven, Refrigerator, Microwave, Washer
Heat Source Central, Natural Gas
Laundry true
Exterior
Exterior Feature Windows - Vinyl
Garage Garage Door Opener, Detached, Main Level
Garage Spaces 3.0
Carport Spaces 1
Garage Description Detached, Garage Door Opener, Main Level
View Country Setting
Total Parking Spaces 3
Garage Yes
Building
Lot Description Creek, Private, Level
Faces Hwy 11 south towards Philadelphia to a left on Fork Creek Rd across the HWY from family dollar,home is on the right sop.
Sewer Septic Tank
Water Public
Architectural Style Contemporary
Additional Building Storage, Barn(s)
Structure Type Vinyl Siding,Frame
Others
Restrictions No
Tax ID 056 144.00
Energy Description Gas(Natural)
Read Less Info
Want to know what your home might be worth? Contact us for a FREE valuation!

Our team is ready to help you sell your home for the highest possible price ASAP







