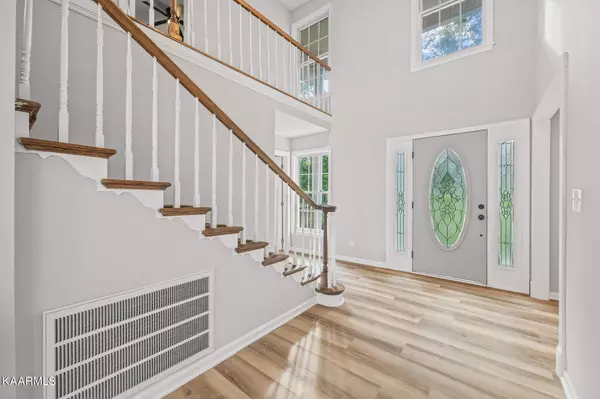$360,000
$369,900
2.7%For more information regarding the value of a property, please contact us for a free consultation.
5 Beds
2 Baths
2,592 SqFt
SOLD DATE : 09/08/2023
Key Details
Sold Price $360,000
Property Type Single Family Home
Sub Type Residential
Listing Status Sold
Purchase Type For Sale
Square Footage 2,592 sqft
Price per Sqft $138
Subdivision Alpine Ac S/D
MLS Listing ID 1235681
Sold Date 09/08/23
Style Colonial,Traditional
Bedrooms 5
Full Baths 2
Originating Board East Tennessee REALTORS® MLS
Year Built 1997
Lot Size 3.000 Acres
Acres 3.0
Property Description
Photos cannot capture this gorgeous home that has been completely updated. This lovely, cheerful home with lots of natural light has 5 spacious bedrooms (1 with ductwork in the closet), and it is situated on 3 mostly level, rolling, cleared and wooded acres!
Upon entering you will find an incredibly welcoming home with an open foyer that opens up to main level. This beauty has new lighting, paint, new/newer appliances, new flooring throughout, and so much more. On this main floor there are 2 bedrooms, one bath, a huge opened up lovely kitchen with updated appliances, a dining room with a wood stove, and a large family room with a wood stove, and of storage. Upstairs are an additional 3 bedrooms, 2 of which are good sized and the incredibly large owners suite with a lovely bathroom and closet.
There is 2 sheds, as well as a small attached garage for tools in the back of the house as well!
HIGH SPEED INTERNET AVAILABLE
No garage for cars.
Roof is 3 years old.
Please note that the Seller has purchased Choice Home Warranty that will cover all appliances, HVAC, plumbing etc for the first year of of owning your home. Call listing Agent for more details.
This home is just a couple of minutes from Crossville.
Schools are understood to be Crossville/Cumberland County/Homestead options and are subject to Buyer investigation. Buyers to verify square feet and all other information.
Location
State TN
County Cumberland County - 34
Area 3.0
Rooms
Family Room Yes
Other Rooms DenStudy, Workshop, Family Room
Basement Crawl Space, Unfinished, Walkout, Outside Entr Only
Interior
Heating Heat Pump, Electric
Cooling Central Cooling
Flooring Carpet, Vinyl
Fireplaces Number 2
Fireplaces Type Wood Burning
Fireplace Yes
Appliance Smoke Detector, Refrigerator
Heat Source Heat Pump, Electric
Exterior
Exterior Feature Porch - Covered, Deck
Garage Attached
Garage Spaces 1.0
Garage Description Attached, Attached
View Country Setting
Total Parking Spaces 1
Garage Yes
Building
Lot Description Level
Faces From Knoxville, take I-40, follow signs for Nashville. Take exit 329 toward US70/Crab Orchard. Turn right onto Market St. Turn left at the 1st cross street onto US-70 W. Turn left onto Cox Valley Rd. Turn left onto TN-68 S. Turn right onto Highland Rd. Destination will be on the left.
Sewer Septic Tank
Water Public
Architectural Style Colonial, Traditional
Structure Type Vinyl Siding,Brick,Frame
Others
Restrictions No
Tax ID 188 016.00
Energy Description Electric
Read Less Info
Want to know what your home might be worth? Contact us for a FREE valuation!

Our team is ready to help you sell your home for the highest possible price ASAP







