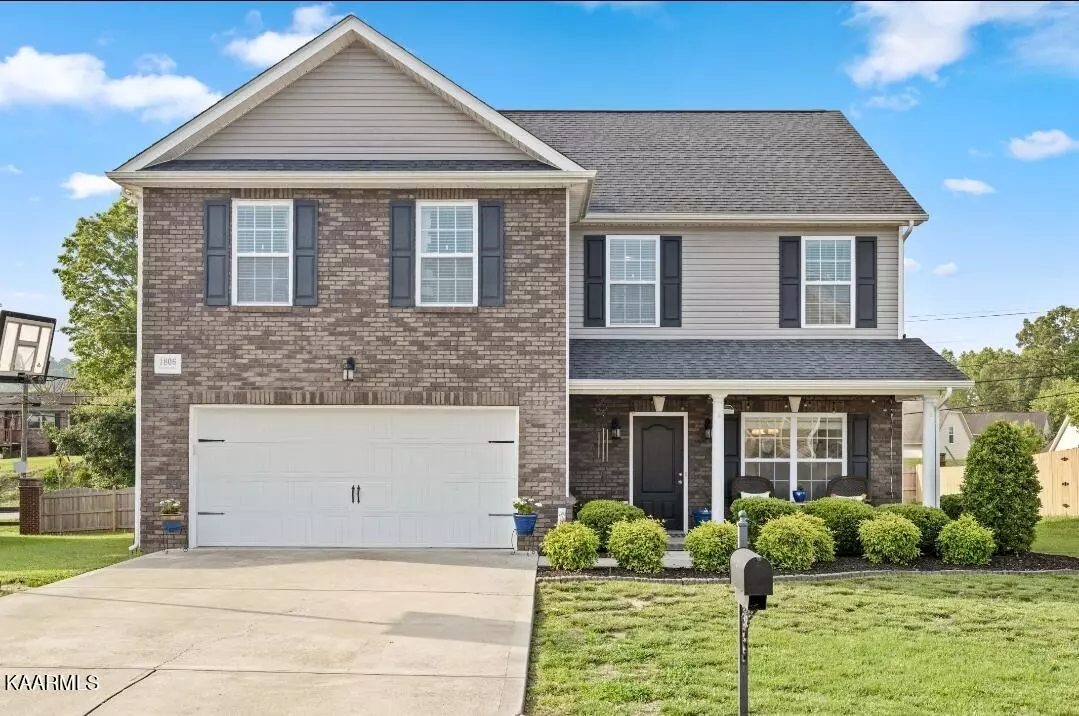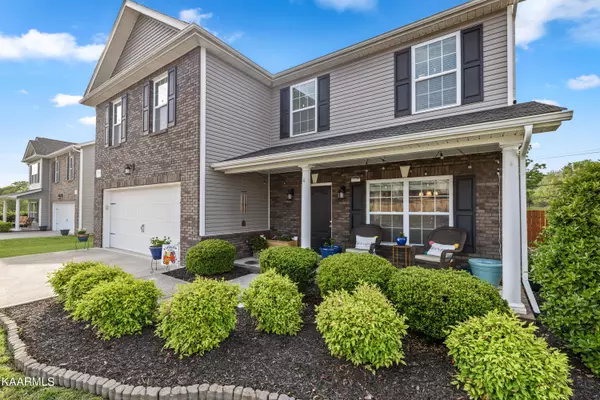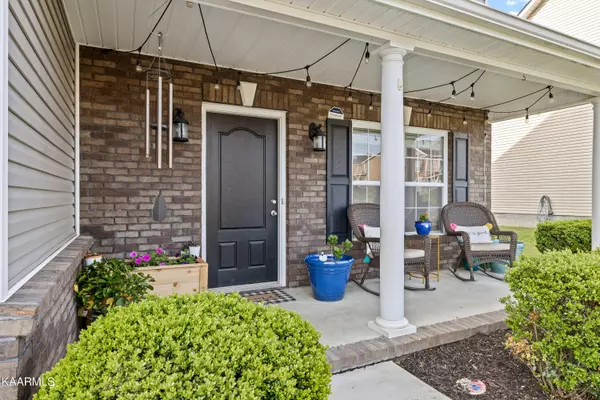$415,000
$424,900
2.3%For more information regarding the value of a property, please contact us for a free consultation.
4 Beds
3 Baths
2,410 SqFt
SOLD DATE : 09/18/2023
Key Details
Sold Price $415,000
Property Type Single Family Home
Sub Type Residential
Listing Status Sold
Purchase Type For Sale
Square Footage 2,410 sqft
Price per Sqft $172
Subdivision Woodcreek Reserve Unit 1
MLS Listing ID 1229687
Sold Date 09/18/23
Style Traditional
Bedrooms 4
Full Baths 2
Half Baths 1
HOA Fees $10/ann
Originating Board East Tennessee REALTORS® MLS
Year Built 2015
Lot Size 6,969 Sqft
Acres 0.16
Lot Dimensions 67 X 103.27 X IRR
Property Description
Woodcreek Reserve is convenient to McGhee Tyson Airport and about 15-20 minutes from downtown Knoxville, or west Knoxville. Super close to schools as well! Open floor plan. Crown molding on entire main level, with 9' Ceilings. Large formal dining room. Custom built window seat with storgae, in breakfast nook. Large kitchen Island with storage. Kitchen also features a coffee station. Kitchen & upstairs hall bath have been gorgeously updated. Large bonus room with closet, can be used as bedroom, upstairs living room, playroom or an office. Master bedroom features walk-in closet. Large Master Bath features double sinks, whirlpool tub and separate shower. Custom concrete in the backyard, and amazing playset and trampoline convey! This is a must-see!
Location
State TN
County Knox County - 1
Area 0.16
Rooms
Basement None
Dining Room Eat-in Kitchen, Formal Dining Area
Interior
Interior Features Island in Kitchen, Pantry, Walk-In Closet(s), Eat-in Kitchen
Heating Heat Pump, Natural Gas, Electric
Cooling Central Cooling, Ceiling Fan(s)
Flooring Carpet, Hardwood, Vinyl
Fireplaces Number 1
Fireplaces Type Gas Log
Fireplace Yes
Appliance Dishwasher, Disposal, Dryer, Smoke Detector, Refrigerator, Microwave, Washer
Heat Source Heat Pump, Natural Gas, Electric
Exterior
Exterior Feature Fence - Privacy, Fence - Wood, Porch - Covered, Deck
Garage Garage Door Opener, Attached, Main Level
Garage Spaces 2.0
Garage Description Attached, Garage Door Opener, Main Level, Attached
Community Features Sidewalks
View Country Setting
Total Parking Spaces 2
Garage Yes
Building
Lot Description Level
Faces Take Alcoa Hwy to John Sevier. Right at 1st light: Martin Mill Pike, continue straight to Tipton Station past Bonny Kate school. Subdivision is on the left.
Sewer Public Sewer
Water Public
Architectural Style Traditional
Structure Type Vinyl Siding,Brick,Frame
Schools
Middle Schools South Doyle
High Schools South Doyle
Others
Restrictions Yes
Tax ID 148CG077
Energy Description Electric, Gas(Natural)
Read Less Info
Want to know what your home might be worth? Contact us for a FREE valuation!

Our team is ready to help you sell your home for the highest possible price ASAP







