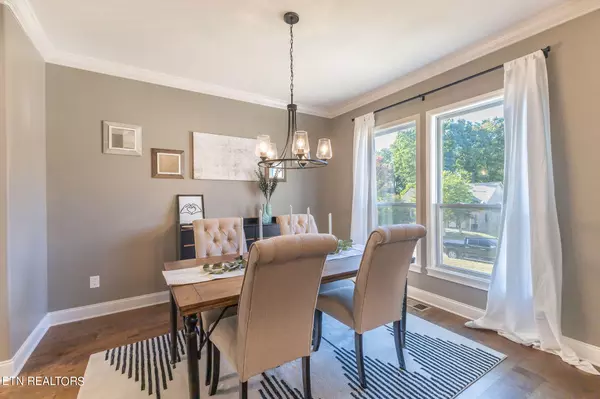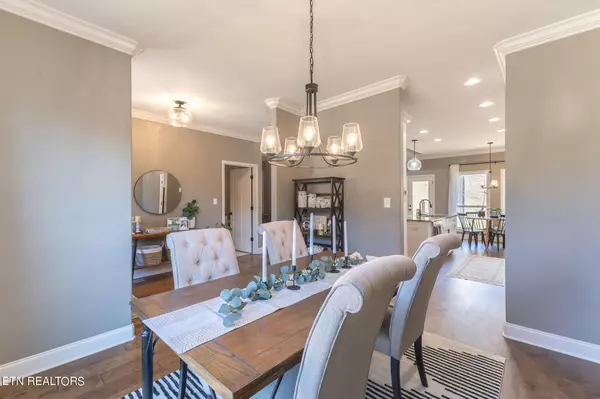$485,000
$479,000
1.3%For more information regarding the value of a property, please contact us for a free consultation.
3 Beds
2 Baths
1,815 SqFt
SOLD DATE : 11/03/2023
Key Details
Sold Price $485,000
Property Type Single Family Home
Sub Type Residential
Listing Status Sold
Purchase Type For Sale
Square Footage 1,815 sqft
Price per Sqft $267
Subdivision Carrington
MLS Listing ID 1240351
Sold Date 11/03/23
Style Traditional
Bedrooms 3
Full Baths 2
Originating Board East Tennessee REALTORS® MLS
Year Built 2022
Lot Size 0.270 Acres
Acres 0.27
Lot Dimensions 159x75x159x75
Property Description
Almost new construction in Carrington Subdivision. This 2022, one level, ranch home features 3 bedrooms, 2 baths and a flex room or formal dining area. Living room is open to the kitchen and features coffered ceilings and a gas fireplace. Kitchen features classic white, shaker style cabinetry that is perfectly accented by rich granite countertops and stainless, LG appliances. The covered patio off of the living room is perfect for entertaining and spacious enough for an outdoor living area. This home is located just a few minutes to shopping, dining, Fort Loudon Lake and conveniently located to I-40/I-75. Less than 10 minutes to Farragut and 25 minutes to the airport.
Location
State TN
County Loudon County - 32
Area 0.27
Rooms
Other Rooms LaundryUtility, Mstr Bedroom Main Level
Basement Crawl Space
Dining Room Breakfast Bar, Eat-in Kitchen, Formal Dining Area
Interior
Interior Features Island in Kitchen, Walk-In Closet(s), Breakfast Bar, Eat-in Kitchen
Heating Central, Electric
Cooling Central Cooling
Flooring Carpet, Hardwood, Tile
Fireplaces Number 1
Fireplaces Type Insert, Gas Log
Fireplace Yes
Window Features Drapes
Appliance Dishwasher, Disposal, Smoke Detector, Self Cleaning Oven, Refrigerator, Microwave
Heat Source Central, Electric
Laundry true
Exterior
Exterior Feature Window - Energy Star, Patio, Porch - Covered, Prof Landscaped
Garage Garage Door Opener, Main Level, Off-Street Parking
Garage Spaces 2.0
Garage Description Garage Door Opener, Main Level, Off-Street Parking
View Other
Porch true
Total Parking Spaces 2
Garage Yes
Building
Lot Description Rolling Slope
Faces Take 75 S to Exit 81 turn left onto Hwy 321 at the 5th red light turn onto Simpson Rd then right into Sharp Estates. At 3-way stop turn left into Carrington subdivision. House will be on the left side of Carrington Blvd. Sign on property.
Sewer Public Sewer
Water Public
Architectural Style Traditional
Structure Type Other,Brick
Schools
Middle Schools Lenoir City
High Schools Lenoir City
Others
Restrictions Yes
Tax ID 015N C 008.00
Energy Description Electric
Read Less Info
Want to know what your home might be worth? Contact us for a FREE valuation!

Our team is ready to help you sell your home for the highest possible price ASAP







