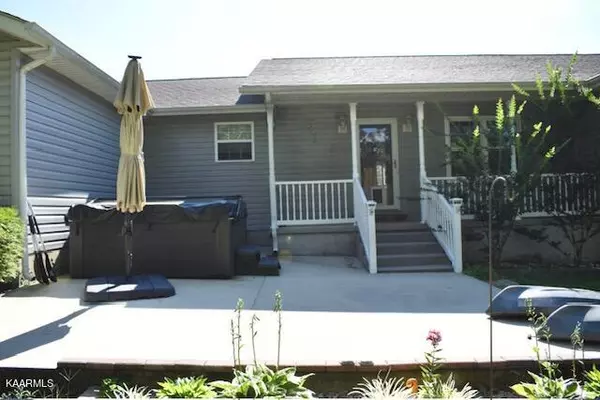$475,000
$479,900
1.0%For more information regarding the value of a property, please contact us for a free consultation.
3 Beds
2 Baths
1,978 SqFt
SOLD DATE : 11/09/2023
Key Details
Sold Price $475,000
Property Type Single Family Home
Sub Type Residential
Listing Status Sold
Purchase Type For Sale
Square Footage 1,978 sqft
Price per Sqft $240
MLS Listing ID 1237112
Sold Date 11/09/23
Style Traditional
Bedrooms 3
Full Baths 2
Originating Board East Tennessee REALTORS® MLS
Year Built 2012
Lot Size 10.000 Acres
Acres 10.0
Property Description
Come see this beautiful home with a multilevel deck, lovely views of the surrounding mountains, and plenty of privacy. You will have the convenience of a solar powered, remote control security gate. In addition, there is a woodshop next to the house, slightly larger than a 2 car garage wired to the house. It has a miter saw station, along with a work table and other perks. Perfect for someone interested in wood working or furniture building. All appliances convey, including refrigerator, washer, and dryer. There is an additional closed shed just beyond the woodshop perfect for lawn equipment or can be used as a she-shed. The full 10 acres are available and nearly half has been cleared, including a separate fenced area for a dog run or for goats, chickens, etc. Plenty of room for raised bed gardening or a large garden in back. It also comes with high speed internet if you are planning to work from home. Come view this beauty soon! Hot tub and umbrella convey as well!
Location
State TN
County Bledsoe County - 50
Area 10.0
Rooms
Other Rooms LaundryUtility
Basement None
Interior
Heating Central, Propane, Electric
Cooling Central Cooling, Ceiling Fan(s)
Fireplaces Number 1
Fireplaces Type Other, Gas Log
Fireplace Yes
Appliance Dishwasher, Dryer, Refrigerator, Microwave, Washer
Heat Source Central, Propane, Electric
Laundry true
Exterior
Exterior Feature Deck
Garage Garage Door Opener, Other
Garage Spaces 2.0
Carport Spaces 4
Garage Description Garage Door Opener
View Mountain View, Country Setting, Wooded
Total Parking Spaces 2
Garage Yes
Building
Faces From Hwy 27 and Hwy 60 intersection go towards Dayton downtown on Market Street. Turn left onto Delaware and then left onto Dayton Mountain Hwy (Hwy 30). About 3.8 miles turn left onto 322 (Ogden Road) for 7.2 miles. Home is on left with secured cattle gate, just past Doc Beck Lane.
Sewer Septic Tank
Water Public
Architectural Style Traditional
Additional Building Storage, Workshop
Structure Type Vinyl Siding,Frame
Schools
Middle Schools Bledsoe County
High Schools Bledsoe County
Others
Restrictions No
Tax ID 099 017.00
Energy Description Electric, Propane
Read Less Info
Want to know what your home might be worth? Contact us for a FREE valuation!

Our team is ready to help you sell your home for the highest possible price ASAP







