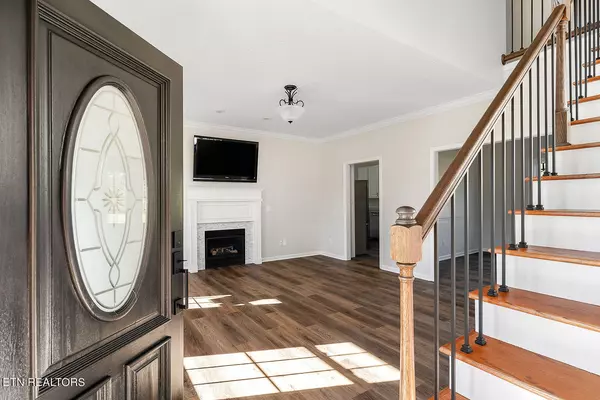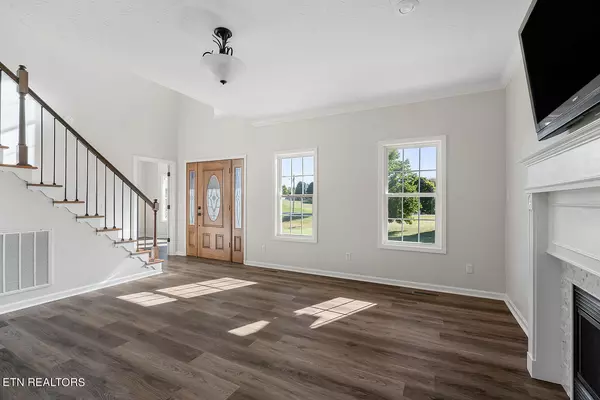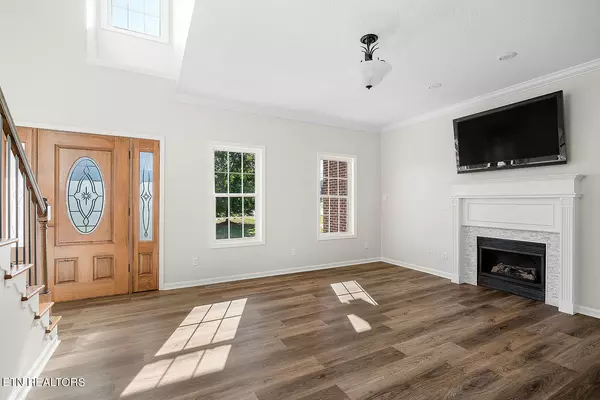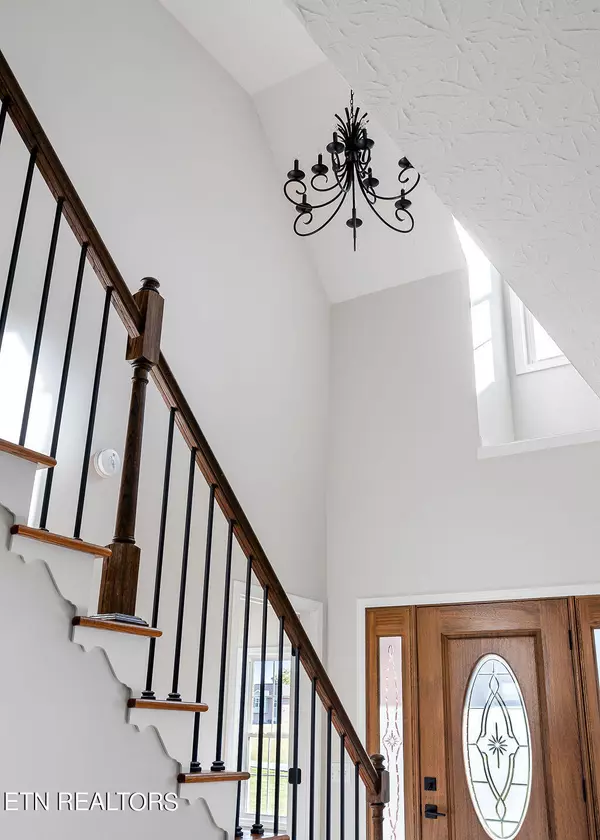$479,900
$479,900
For more information regarding the value of a property, please contact us for a free consultation.
4 Beds
3 Baths
2,238 SqFt
SOLD DATE : 11/10/2023
Key Details
Sold Price $479,900
Property Type Single Family Home
Sub Type Residential
Listing Status Sold
Purchase Type For Sale
Square Footage 2,238 sqft
Price per Sqft $214
Subdivision River Bend
MLS Listing ID 1242726
Sold Date 11/10/23
Style Traditional
Bedrooms 4
Full Baths 2
Half Baths 1
Originating Board East Tennessee REALTORS® MLS
Year Built 2003
Lot Size 0.910 Acres
Acres 0.91
Property Description
Welcome to 908 River Bend Dr. immaculate freshly painted and loaded with improvements this home offers 4 bedrooms and 2 ½ baths plus a bonus room! In the living room you will find a gas fireplace and windows with new wooden blinds offering up good natural light. A large kitchen with new cabinet doors and hardware, new granite counters, stainless appliances, a breakfast nook plus a formal dining room. The owner's suite is also located on the main level with large his and hers walk in closets and a huge bathroom with a walk-in shower and jet tub. Upstairs is the only carpet you will find with three very good-sized bedrooms with nice closets, a full bathroom, and a great bonus room perfect for a playroom, office, or TV room. Tons of floored attic space for storage. Step outside and find the grand new stone patio with a built in firepit perfect for entertaining overlooking the beautiful and level near acre lot. Very nice floor plan with no wasted space. 2 brand new HVAC units, all new downstairs flooring and all solid surface flooring on the main level, new staircase posts and spindles, new lighting fixtures and ceiling fans on both levels, new toilets, new plumbing hardware, faucets, new vanity tops and all new wooden blinds downstairs, new roof in 2021. Oversized garage has new shelving throughout the garage offering tons of storage. Great subdivision convenient to I-40 and 111. Sitting in the highly sought after Prescott South School district. Information believed to be reliable, but not guaranteed. Flat screen TV above fireplace remains. Buyers and agents should verify all information and satisfy self.
Location
State TN
County Putnam County - 53
Area 0.91
Rooms
Other Rooms Mstr Bedroom Main Level
Basement Crawl Space
Interior
Interior Features Walk-In Closet(s)
Heating Central, Heat Pump, Natural Gas, Electric
Cooling Central Cooling
Flooring Carpet, Hardwood, Tile
Fireplaces Number 1
Fireplaces Type Gas Log
Fireplace Yes
Appliance Dishwasher, Refrigerator, Microwave
Heat Source Central, Heat Pump, Natural Gas, Electric
Exterior
Exterior Feature Patio, Porch - Covered
Garage Attached
Garage Spaces 2.0
Garage Description Attached, Attached
View City
Porch true
Total Parking Spaces 2
Garage Yes
Building
Lot Description Rolling Slope
Faces I40 West to Exit 287 - - Go South on Jefferson Ave, L on Old Sparta, R on first Riverbend entrance, Home on Left.
Sewer Septic Tank
Water Public
Architectural Style Traditional
Structure Type Vinyl Siding,Other,Brick,Frame
Schools
High Schools Cookeville
Others
Restrictions Yes
Tax ID 096K A 005.00
Energy Description Electric, Gas(Natural)
Read Less Info
Want to know what your home might be worth? Contact us for a FREE valuation!

Our team is ready to help you sell your home for the highest possible price ASAP







