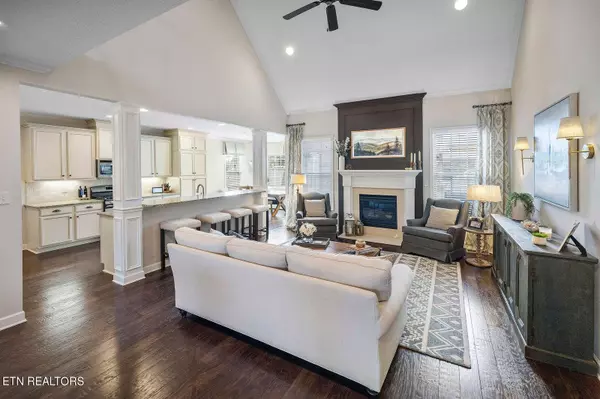$870,000
$889,000
2.1%For more information regarding the value of a property, please contact us for a free consultation.
4 Beds
5 Baths
4,472 SqFt
SOLD DATE : 11/13/2023
Key Details
Sold Price $870,000
Property Type Single Family Home
Sub Type Residential
Listing Status Sold
Purchase Type For Sale
Square Footage 4,472 sqft
Price per Sqft $194
Subdivision Whispering Woods
MLS Listing ID 1240496
Sold Date 11/13/23
Style Traditional
Bedrooms 4
Full Baths 4
Half Baths 1
HOA Fees $60/mo
Originating Board East Tennessee REALTORS® MLS
Year Built 2013
Lot Size 7,405 Sqft
Acres 0.17
Lot Dimensions 65x112.38xirr
Property Description
Mint and special. Very few in this area have a full finished lower level. Fabulous man cave, exercise room, wet bar, full bath (could have 5th BR). Great rec room & more storage. Numerous updates including finishing 2nd level. Office space, expanding laundry room, beautiful grays & whites, huge fenced back yard, main level primary suite w/dual closets. Upper level 2 bedroom suites perfect for kids plus guest suite with private bath on upper level. This plan works perfectly for expanded family. Entertaining deck overlooks backyard. Be sure to see this one. Neighborhood pool and basketball court. Very close in location in 37919 and only county taxes.
Location
State TN
County Knox County - 1
Area 0.17
Rooms
Family Room Yes
Other Rooms Basement Rec Room, LaundryUtility, DenStudy, Extra Storage, Family Room, Mstr Bedroom Main Level
Basement Finished
Dining Room Breakfast Bar, Formal Dining Area
Interior
Interior Features Cathedral Ceiling(s), Island in Kitchen, Pantry, Walk-In Closet(s), Wet Bar, Breakfast Bar
Heating Central, Natural Gas
Cooling Central Cooling
Flooring Carpet, Hardwood, Tile
Fireplaces Number 1
Fireplaces Type Pre-Fab, Gas Log
Fireplace Yes
Appliance Dishwasher, Disposal, Gas Stove, Smoke Detector, Self Cleaning Oven, Security Alarm, Microwave
Heat Source Central, Natural Gas
Laundry true
Exterior
Exterior Feature Windows - Vinyl, Windows - Insulated, Fence - Wood, Patio, Prof Landscaped, Deck
Garage Garage Door Opener, Main Level
Garage Spaces 2.0
Garage Description Garage Door Opener, Main Level
Pool true
Community Features Sidewalks
Amenities Available Pool
Porch true
Total Parking Spaces 2
Garage Yes
Building
Lot Description Level
Faces Morrell Rd to West on Nubbin Ridge to neighborhood on Lt ...house on right.
Sewer Public Sewer
Water Public
Architectural Style Traditional
Structure Type Brick,Block,Frame
Others
HOA Fee Include All Amenities
Restrictions Yes
Tax ID 133FH064
Energy Description Gas(Natural)
Acceptable Financing Cash, Conventional
Listing Terms Cash, Conventional
Read Less Info
Want to know what your home might be worth? Contact us for a FREE valuation!

Our team is ready to help you sell your home for the highest possible price ASAP







