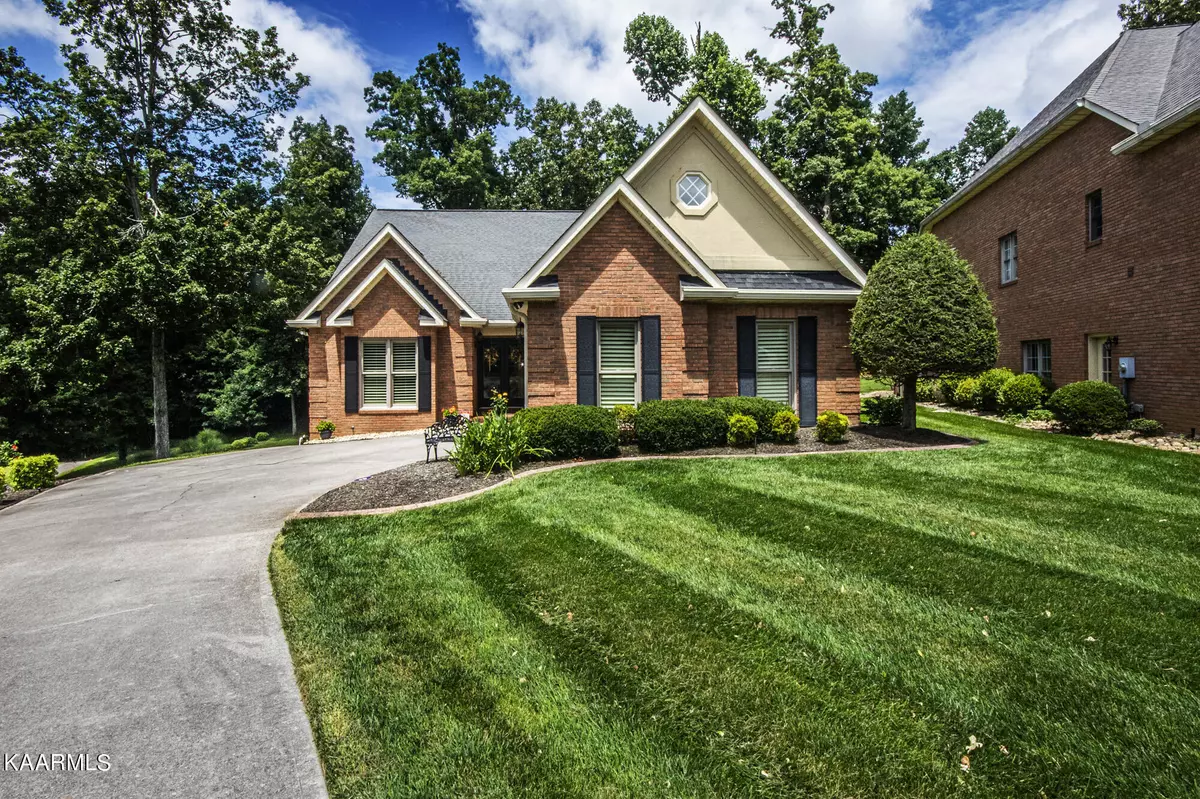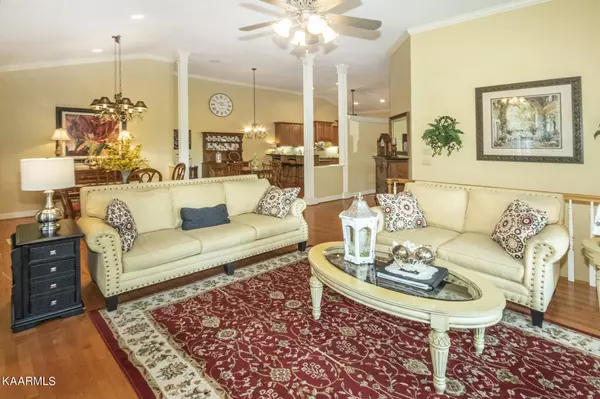$700,000
$729,900
4.1%For more information regarding the value of a property, please contact us for a free consultation.
4 Beds
3 Baths
3,430 SqFt
SOLD DATE : 11/22/2023
Key Details
Sold Price $700,000
Property Type Single Family Home
Sub Type Residential
Listing Status Sold
Purchase Type For Sale
Square Footage 3,430 sqft
Price per Sqft $204
Subdivision Avalon - The Villas
MLS Listing ID 1232638
Sold Date 11/22/23
Style Traditional
Bedrooms 4
Full Baths 3
HOA Fees $128/ann
Originating Board East Tennessee REALTORS® MLS
Year Built 2000
Lot Size 0.450 Acres
Acres 0.45
Lot Dimensions 33x160x158x52x193
Property Description
Seller open to offers***Very desirable Villas at Avalon*Custom built, super open floorplan on one of the 3 most desirable lots in the whole development*Added custom sunroom overlooks the 16th green*Super private in back*Extensive landscaping with irrigation system front & back*Crown throughout*Plantation shutters on front windows*Fixed stairwell to attic*$3,500.00 kitchen granite allowance*Pickleball Court at Community Center/Tennis Courts
Location
State TN
County Loudon County - 32
Area 0.45
Rooms
Other Rooms Basement Rec Room, LaundryUtility, Sunroom, Extra Storage, Great Room, Mstr Bedroom Main Level, Split Bedroom
Basement Crawl Space, Finished, Walkout
Dining Room Breakfast Bar, Eat-in Kitchen, Breakfast Room
Interior
Interior Features Cathedral Ceiling(s), Pantry, Walk-In Closet(s), Wet Bar, Breakfast Bar, Eat-in Kitchen
Heating Central, Natural Gas
Cooling Central Cooling
Flooring Carpet, Hardwood, Tile
Fireplaces Number 1
Fireplaces Type Marble, Ventless, Gas Log
Fireplace Yes
Appliance Central Vacuum, Dishwasher, Disposal, Smoke Detector, Self Cleaning Oven, Security Alarm, Refrigerator, Microwave
Heat Source Central, Natural Gas
Laundry true
Exterior
Exterior Feature Windows - Wood, Windows - Vinyl, Windows - Insulated, Patio, Deck
Garage Garage Door Opener, Attached, Side/Rear Entry, Main Level
Garage Spaces 2.0
Garage Description Attached, SideRear Entry, Garage Door Opener, Main Level, Attached
Pool true
Community Features Sidewalks
Amenities Available Clubhouse, Golf Course, Pool, Tennis Court(s), Other
View Golf Course
Porch true
Total Parking Spaces 2
Garage Yes
Building
Lot Description Cul-De-Sac, Golf Community, Golf Course Front, Level
Faces West Kington PIke to stay right on Hwy 70 to R. into Avalon, straight to end then L. Valleyview to house in cul-de-sac
Sewer Public Sewer
Water Public
Architectural Style Traditional
Structure Type Brick
Others
HOA Fee Include Trash,Some Amenities,Grounds Maintenance
Restrictions Yes
Tax ID 007I B 027.00
Energy Description Gas(Natural)
Read Less Info
Want to know what your home might be worth? Contact us for a FREE valuation!

Our team is ready to help you sell your home for the highest possible price ASAP







