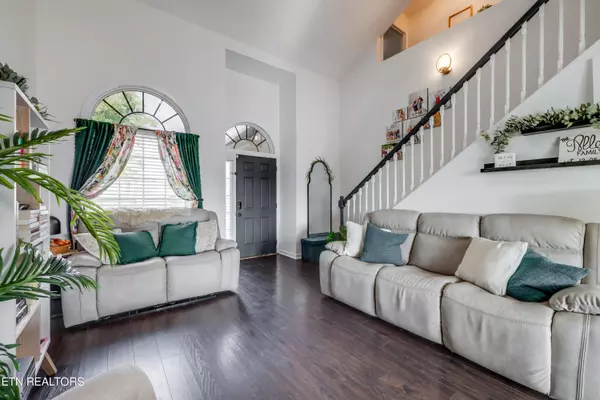$430,000
$445,000
3.4%For more information regarding the value of a property, please contact us for a free consultation.
5 Beds
4 Baths
3,428 SqFt
SOLD DATE : 11/30/2023
Key Details
Sold Price $430,000
Property Type Single Family Home
Sub Type Residential
Listing Status Sold
Purchase Type For Sale
Square Footage 3,428 sqft
Price per Sqft $125
Subdivision Crystal Springs Sec 3
MLS Listing ID 1239584
Sold Date 11/30/23
Style Traditional
Bedrooms 5
Full Baths 2
Half Baths 2
Originating Board East Tennessee REALTORS® MLS
Year Built 1999
Lot Size 0.480 Acres
Acres 0.48
Lot Dimensions 74.18 X 160.24
Property Description
More than meets the eye! This 3400 square foot home boasts five bedrooms, two bathrooms, two half bathrooms, a bonus room, and a fully finished basement. This home is located in the highly sought after neighborhood of Crystal Springs. It offers convenience to Johnson City, Kingsport, and Bristol, TN. Crystal Springs is known for its friendly neighbors, walkable streets, and close proximity to schools and shopping. It is a quaint community that has no HOA and city trash pickup- without the city taxes! Updates have been made throughout the home including new paint and light fixtures throughout, an updated kitchen with new backsplash and quartz countertops, fully renovated bathrooms in the main living areas and a new deck. This homes offers a fenced in yard perfect for children or pets! Buyer and/or buyer's agent to verify all information.
(Tonal Workout Machine, Light Fixture in upstairs nursery, and Curtains and Curtain Rods in living room do not convey with property. Home security system to remain with home. Hot tub is negotiable.)
Location
State TN
County Washington County
Area 0.48
Rooms
Family Room Yes
Other Rooms LaundryUtility, Extra Storage, Breakfast Room, Family Room, Mstr Bedroom Main Level, Split Bedroom
Basement Finished
Dining Room Eat-in Kitchen
Interior
Interior Features Pantry, Walk-In Closet(s), Eat-in Kitchen
Heating Central, Natural Gas, Electric
Cooling Ceiling Fan(s)
Flooring Laminate, Vinyl, Tile
Fireplaces Number 1
Fireplaces Type Gas Log
Fireplace Yes
Appliance Dishwasher, Smoke Detector, Refrigerator
Heat Source Central, Natural Gas, Electric
Laundry true
Exterior
Exterior Feature Windows - Vinyl, Fence - Privacy, Fence - Chain, Deck
Garage Main Level, Off-Street Parking
Garage Spaces 2.0
Garage Description Main Level, Off-Street Parking
View Mountain View, Country Setting
Total Parking Spaces 2
Garage Yes
Building
Lot Description Cul-De-Sac
Faces I-26 to exit 13 onto SR-75 toward Gray, Bobby Hicks Hwy. Left onto Old Gray Station Rd. Left onto Crystal Springs Circle. Right onto Rachel Court. Home on Right.
Sewer Public Sewer
Water Public
Architectural Style Traditional
Structure Type Vinyl Siding,Brick,Frame
Others
Restrictions Yes
Tax ID 005P C 003.00
Energy Description Electric, Gas(Natural)
Read Less Info
Want to know what your home might be worth? Contact us for a FREE valuation!

Our team is ready to help you sell your home for the highest possible price ASAP







