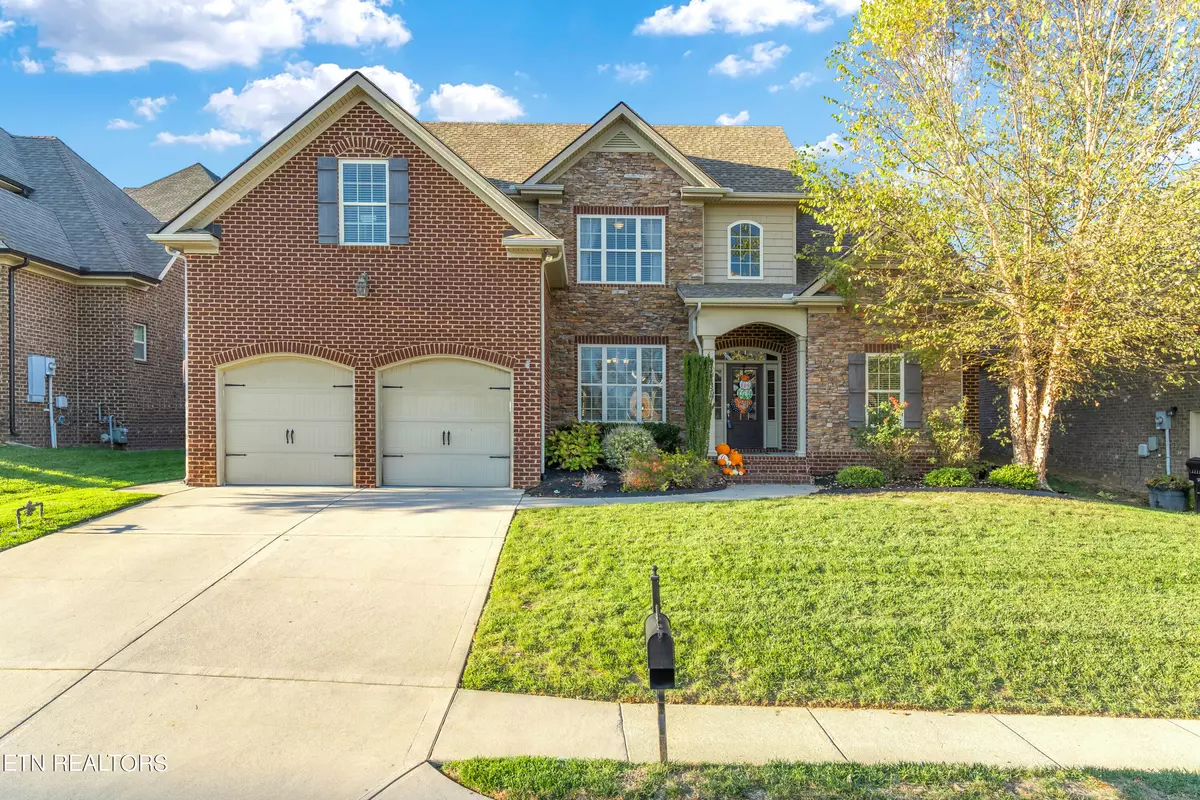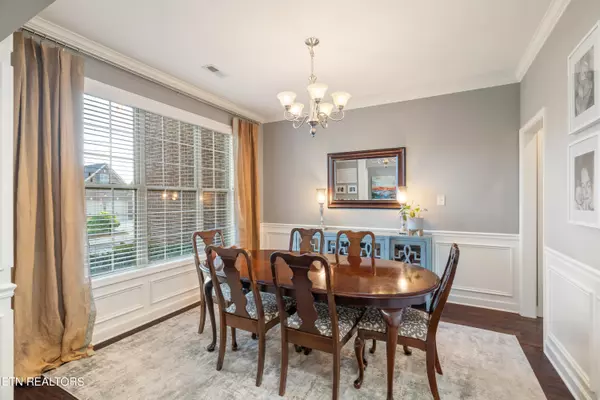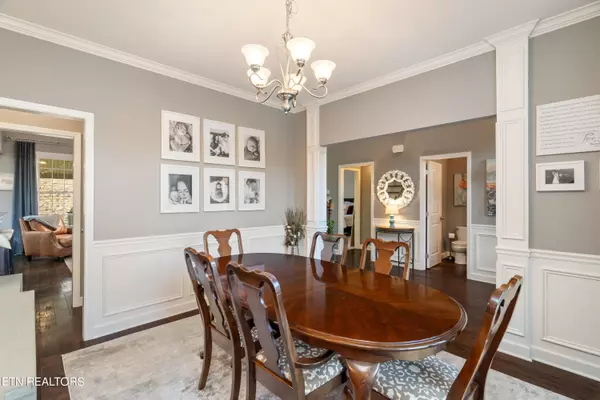$632,500
$650,000
2.7%For more information regarding the value of a property, please contact us for a free consultation.
4 Beds
3 Baths
2,551 SqFt
SOLD DATE : 01/25/2024
Key Details
Sold Price $632,500
Property Type Single Family Home
Sub Type Residential
Listing Status Sold
Purchase Type For Sale
Square Footage 2,551 sqft
Price per Sqft $247
Subdivision Whispering Woods
MLS Listing ID 1244518
Sold Date 01/25/24
Style Traditional
Bedrooms 4
Full Baths 2
Half Baths 1
HOA Fees $50/ann
Originating Board East Tennessee REALTORS® MLS
Year Built 2014
Lot Size 6,969 Sqft
Acres 0.16
Property Description
This fantastic home is nestled into the perfect central spot in this beautiful neighborhood! The original owners have put so much into this home, including lots of post- construction updates. Just to name a few, they added a large covered patio in the back, surround sound speakers (in and out!), extra storage in the laundry room, a designated main floor office/ flex space with built-in shelves, an opened up kitchen design, and so on! They love having the fourth bedroom/ bonus space for guests and kids, as well. There's even major storage in there! Large open main floor is perfect to host parties & get togethers. Come see this beautiful home in person to truly appreciate the finishes and space!
Location
State TN
County Knox County - 1
Area 0.16
Rooms
Family Room Yes
Other Rooms LaundryUtility, Bedroom Main Level, Office, Breakfast Room, Family Room, Mstr Bedroom Main Level
Basement Slab
Dining Room Eat-in Kitchen, Formal Dining Area, Breakfast Room
Interior
Interior Features Cathedral Ceiling(s), Island in Kitchen, Walk-In Closet(s), Eat-in Kitchen
Heating Central, Natural Gas
Cooling Central Cooling
Flooring Carpet, Hardwood, Tile
Fireplaces Number 1
Fireplaces Type Gas, Brick, Pre-Fab, Ventless
Fireplace Yes
Appliance Dishwasher, Disposal, Tankless Wtr Htr
Heat Source Central, Natural Gas
Laundry true
Exterior
Exterior Feature Patio, Porch - Covered
Garage Garage Door Opener, Attached, Main Level
Garage Spaces 2.0
Garage Description Attached, Garage Door Opener, Main Level, Attached
Pool true
Community Features Sidewalks
Amenities Available Clubhouse, Pool
Porch true
Total Parking Spaces 2
Garage Yes
Building
Lot Description Irregular Lot
Faces Morrell to Nubbin Ridge heading West. Turn Left onto Whisper Trace Ln, Turn Right onto Autumn Trace. Home on Right.
Sewer Public Sewer
Water Public
Architectural Style Traditional
Structure Type Brick
Schools
Middle Schools Bearden
High Schools West
Others
HOA Fee Include All Amenities
Restrictions Yes
Tax ID 133FH054
Energy Description Gas(Natural)
Read Less Info
Want to know what your home might be worth? Contact us for a FREE valuation!

Our team is ready to help you sell your home for the highest possible price ASAP







