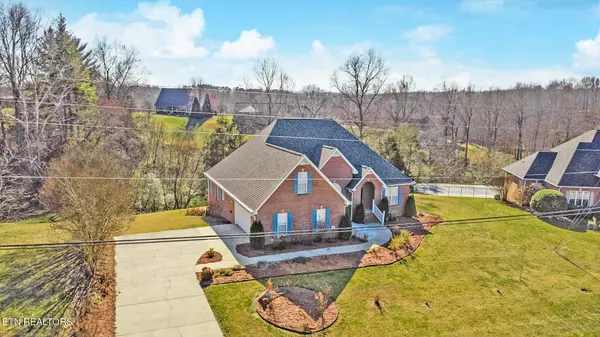$560,000
$565,000
0.9%For more information regarding the value of a property, please contact us for a free consultation.
3 Beds
4 Baths
5,650 SqFt
SOLD DATE : 02/14/2024
Key Details
Sold Price $560,000
Property Type Single Family Home
Sub Type Residential
Listing Status Sold
Purchase Type For Sale
Square Footage 5,650 sqft
Price per Sqft $99
Subdivision Rebecca Place Ph Iii
MLS Listing ID 1247069
Sold Date 02/14/24
Style Traditional
Bedrooms 3
Full Baths 4
Originating Board East Tennessee REALTORS® MLS
Year Built 2001
Lot Size 0.760 Acres
Acres 0.76
Lot Dimensions 112x228x179x247
Property Description
Exquisite 5650 SF brick estate in Cookeville, TN, boasting opulent features such as 16-foot ceilings in the formal dining, black stainless steel appliances and Corian countertops, and a double sided gas fireplace for added elegance. The property encompasses 3 floors with 6 bedrooms, 4 bathrooms, and a finished basement, including a safe room. The whole house is back-up powered by a commercial-grade ''Generac QS 32kW'' natural gas generator, ensuring uninterrupted luxury living. A complete Ring security system, motion-activated flood lights, and ADT alarms provide top-tier security. The architectural 50-year rated roof w/Guard and new bathrooms by American Home Design with a lifetime warranty exemplify the commitment to quality. The residence is conveniently located within the city limits, with the highly rated Prescott Elementary just a mile away. No HOA. This luxurious property seamlessly blends sophisticated features with practical amenities, creating an unparalleled living experience. Rebecca Place subdivision lots are rated for 3 br septic systems.
Location
State TN
County Putnam County - 53
Area 0.76
Rooms
Other Rooms Basement Rec Room, DenStudy, Workshop, Extra Storage, Office, Great Room, Mstr Bedroom Main Level
Basement Finished
Dining Room Eat-in Kitchen, Formal Dining Area
Interior
Interior Features Cathedral Ceiling(s), Walk-In Closet(s), Eat-in Kitchen
Heating Central, Natural Gas, Electric
Cooling Central Cooling, Ceiling Fan(s)
Flooring Hardwood
Fireplaces Number 1
Fireplaces Type Gas, See-Thru, Gas Log
Fireplace Yes
Appliance Backup Generator, Dishwasher, Smoke Detector, Self Cleaning Oven, Security Alarm, Refrigerator, Microwave
Heat Source Central, Natural Gas, Electric
Exterior
Exterior Feature Windows - Insulated, Porch - Covered, Prof Landscaped, Deck
Garage Garage Door Opener, Basement, Side/Rear Entry, Main Level
Garage Spaces 3.0
Garage Description SideRear Entry, Basement, Garage Door Opener, Main Level
View Country Setting
Total Parking Spaces 3
Garage Yes
Building
Lot Description Private, Wooded, Level, Rolling Slope
Faces From Interstate 40, take exit 287. Head south on Jefferson. Right on W Cemetery Rd. Left on Bunker Hill Rd. Right on Leon Drive. Home on left, see sign. (134 Leon Drive)
Sewer Septic Tank, Perc Test On File
Water Public
Architectural Style Traditional
Structure Type Brick
Schools
Middle Schools Prescott Central
High Schools Cookeville
Others
Restrictions Yes
Tax ID 083P B 013.00
Energy Description Electric, Gas(Natural)
Read Less Info
Want to know what your home might be worth? Contact us for a FREE valuation!

Our team is ready to help you sell your home for the highest possible price ASAP







