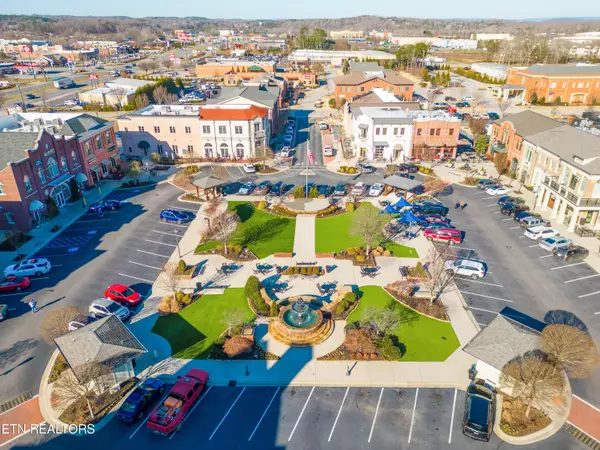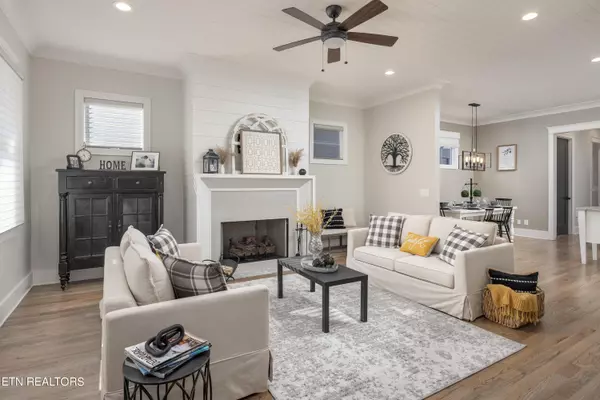$695,000
$750,000
7.3%For more information regarding the value of a property, please contact us for a free consultation.
3 Beds
4 Baths
2,443 SqFt
SOLD DATE : 02/26/2024
Key Details
Sold Price $695,000
Property Type Single Family Home
Sub Type Residential
Listing Status Sold
Purchase Type For Sale
Square Footage 2,443 sqft
Price per Sqft $284
Subdivision Cambridge Square
MLS Listing ID 1250116
Sold Date 02/26/24
Style Craftsman
Bedrooms 3
Full Baths 3
Half Baths 1
HOA Fees $350/mo
Originating Board East Tennessee REALTORS® MLS
Year Built 2019
Lot Size 4,356 Sqft
Acres 0.1
Property Description
LUXURY HOME IN DESIRABLE CAMBRIDGE SQUARE COMMUNITY - Nestled within the coveted subdivision of Cambridge Square, this exquisite residence epitomizes luxury living at its finest. Boasting a timeless blend of elegance and comfort, the home showcases impeccable craftsmanship and excellent curb appeal. Hardwood floors flow seamlessly throughout the main level where you are first greeted in the living room with tongue and groove ceilings and gas fireplace. The open floorplan continues into the kitchen providing the ideal space for entertaining and gathering. Granite counters, subway tile backsplash, a pantry and stainless appliances provide you with the amenities that make mealtime a breeze. The primary bedroom offers a private sanctuary with direct access to the screened porch, while the en suite bathroom boasts double vanities, a walk-in tile shower, and a closet with built-ins, ensuring both comfort and style. Upstairs, a spacious loft provides additional living space, ideal for a home office or media room. Two bedrooms, each with its own bathroom, offer a sense of privacy and convenience for family or guests. The attic walk-out space adds room for all your storage needs. The true highlight of this home is the perk of living in this desirable subdivision with a community pool, clubhouse with fitness center, walking trails, and quick access to all the fine shops and restaurants in Cambridge Square. Don't miss your opportunity to own this one of a kind property where every detail has been thoughtfully curated to offer a lifestyle of unparalleled elegance and convenience.
Location
State TN
County Hamilton County - 48
Area 0.1
Rooms
Basement Crawl Space
Interior
Interior Features Pantry, Walk-In Closet(s), Eat-in Kitchen
Heating Central, Electric
Cooling Central Cooling
Flooring Carpet, Hardwood, Tile
Fireplaces Number 1
Fireplaces Type Gas
Fireplace Yes
Appliance Dishwasher, Gas Stove, Microwave
Heat Source Central, Electric
Exterior
Exterior Feature Porch - Covered, Porch - Screened
Garage Attached, Side/Rear Entry, Main Level
Garage Spaces 2.0
Garage Description Attached, SideRear Entry, Main Level, Attached
Pool true
Community Features Sidewalks
Amenities Available Clubhouse, Pool
View Mountain View
Total Parking Spaces 2
Garage Yes
Building
Lot Description Level
Faces From I-75 S, take exit 11 onto US-11/US-64 and make a left, turn left onto Arbury Way, home is on your left.
Sewer Public Sewer
Water Public
Architectural Style Craftsman
Structure Type Block
Schools
Middle Schools Hunter
High Schools Ooltewah
Others
HOA Fee Include Some Amenities
Restrictions Yes
Tax ID 132h G 007
Energy Description Electric
Read Less Info
Want to know what your home might be worth? Contact us for a FREE valuation!

Our team is ready to help you sell your home for the highest possible price ASAP







