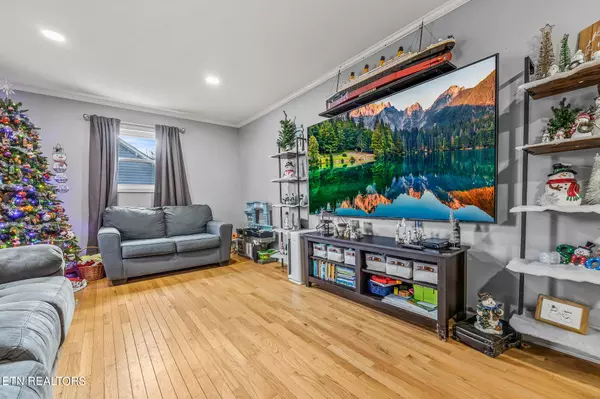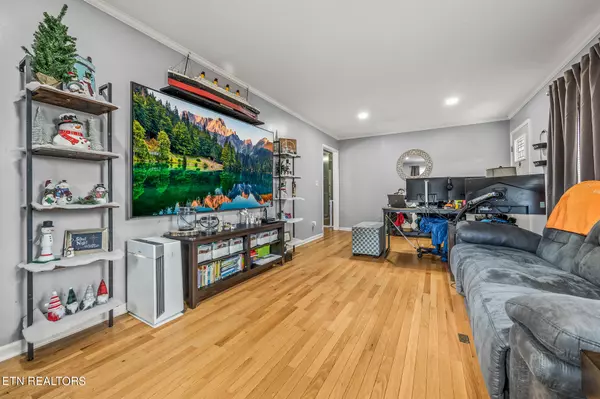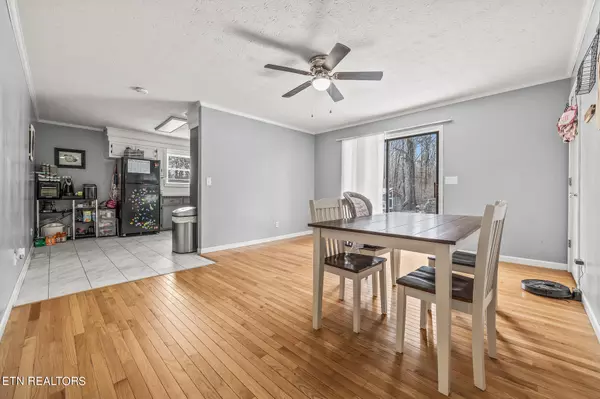$300,500
$324,929
7.5%For more information regarding the value of a property, please contact us for a free consultation.
3 Beds
2 Baths
1,884 SqFt
SOLD DATE : 02/29/2024
Key Details
Sold Price $300,500
Property Type Single Family Home
Sub Type Residential
Listing Status Sold
Purchase Type For Sale
Square Footage 1,884 sqft
Price per Sqft $159
Subdivision Oak Park Estates
MLS Listing ID 1249092
Sold Date 02/29/24
Style Other
Bedrooms 3
Full Baths 2
Originating Board East Tennessee REALTORS® MLS
Year Built 1979
Lot Size 1.270 Acres
Acres 1.27
Lot Dimensions See acreage.
Property Description
Located in a quiet neighborhood, you'll find this charming, renovated craftsman style home. Inside you will find spacious rooms with dedicated spaces. The full basement provides plenty of storage space and workshop areas to meet your needs. Outside, The backyard provides a fenced in area. Home is sold with two additional lots for extra room to run with an oversized 24 by 40 workshop. Don't miss your chance to call this wonderful place your home! 13 month home warranty for peace of mind.
Location
State TN
County Putnam County - 53
Area 1.27
Rooms
Other Rooms Workshop, Mstr Bedroom Main Level
Basement Unfinished, Walkout
Dining Room Formal Dining Area
Interior
Interior Features Walk-In Closet(s)
Heating Central, Heat Pump, Natural Gas
Cooling Central Cooling
Flooring Laminate, Carpet, Hardwood, Vinyl, Tile
Fireplaces Number 1
Fireplaces Type Wood Burning
Fireplace Yes
Window Features Drapes
Appliance Dishwasher, Refrigerator, Microwave
Heat Source Central, Heat Pump, Natural Gas
Exterior
Exterior Feature Porch - Covered, Fence - Chain, Cable Available (TV Only)
Garage Attached, Carport, Basement, Side/Rear Entry
Garage Spaces 1.0
Carport Spaces 2
Garage Description Attached, SideRear Entry, Basement, Carport, Attached
View Country Setting
Total Parking Spaces 1
Garage Yes
Building
Lot Description Other, Rolling Slope
Faces From PCCH: R on Locust Ave, R on E Hudgens St, R on S Lowe Ave, R on Whiteaker Springs Rd, L on Whiteaker Springs Rd, slight L on Oakwood Ln, home on L.
Sewer Septic Tank
Water Public
Architectural Style Other
Additional Building Workshop
Structure Type Vinyl Siding,Brick,Block
Schools
High Schools Cookeville
Others
Restrictions Yes
Tax ID 026I A 005.00
Energy Description Gas(Natural)
Acceptable Financing FHA, Cash, Conventional
Listing Terms FHA, Cash, Conventional
Read Less Info
Want to know what your home might be worth? Contact us for a FREE valuation!

Our team is ready to help you sell your home for the highest possible price ASAP







