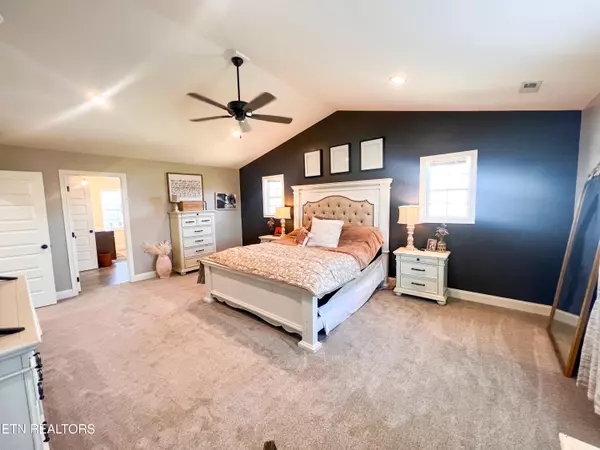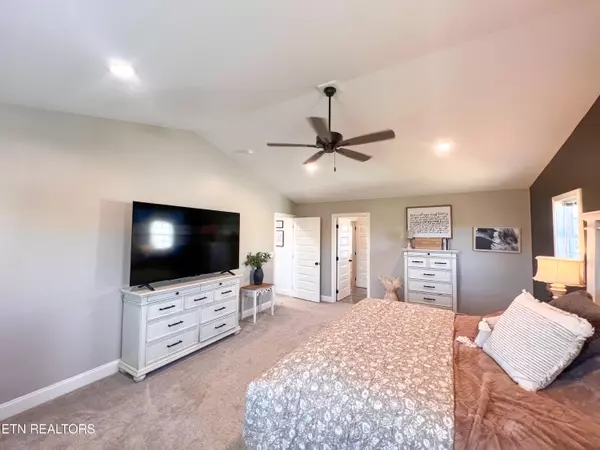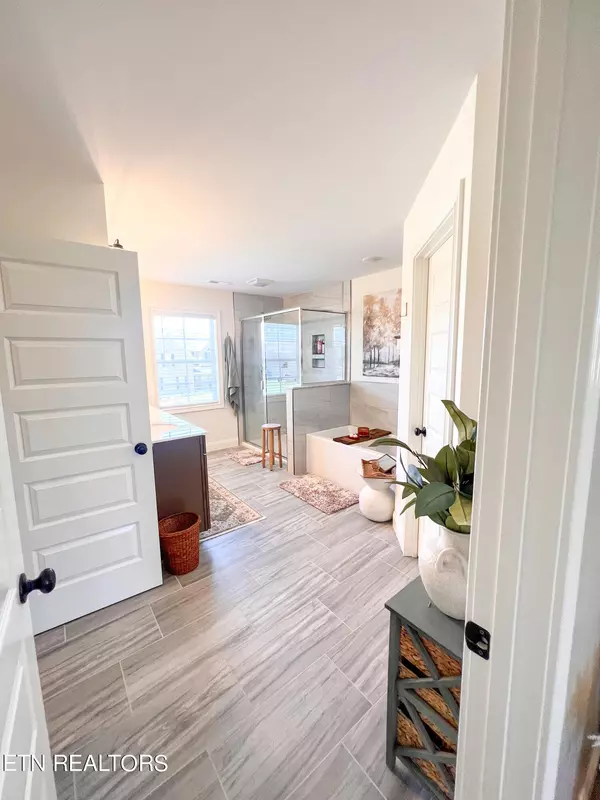$498,500
$515,000
3.2%For more information regarding the value of a property, please contact us for a free consultation.
4 Beds
3 Baths
2,640 SqFt
SOLD DATE : 05/06/2024
Key Details
Sold Price $498,500
Property Type Single Family Home
Sub Type Residential
Listing Status Sold
Purchase Type For Sale
Square Footage 2,640 sqft
Price per Sqft $188
Subdivision Lyons Creek Phase 2
MLS Listing ID 1255502
Sold Date 05/06/24
Style Contemporary
Bedrooms 4
Full Baths 3
HOA Fees $8/ann
Originating Board East Tennessee REALTORS® MLS
Year Built 2023
Lot Size 0.500 Acres
Acres 0.5
Property Description
**Open House Saturday 3/16 11 am -3 pm. This stunning home is the perfect blending mix between elegance with functional living space. Excellent floor plan with 4 total bedrooms with 1 one bedroom on the main with a full bathroom. It has a total of 3 full size bathrooms. Open living, kitchen & dining room with a huge electric fireplace & country setting views. Spacious kitchen featuring high quality stainless steel appliances and fixtures. Located in a friendly neighborhood with lots of sunlight, large backyard that is perfect for entertaining, master suite with a beautiful oversized bathroom (including glass shower, two sinks, soak tub, tile floor, double vanity, toilet room, huge walk in closet , and more). The master closet is huge and connects directly to the laundry room. The Master bedroom is enormous with vaulted ceilings on the upper level. Upstairs also has two full size guest bedrooms and a 3rd bathroom with a tub/shower. Along with a loft/bonus room located straight up the staircase it is the perfect entertaining area for family. The kitchen has granite countertops, large island with seating, soft closing drawers and cabinets, designer lighting, stainless appliances, butlers pantry and a breakfast nook. The covered porch is so peaceful overlooking your spacious backyard with a fenced in yard. It is perfect for entertaining and relaxing with a beautiful country setting. The porch has a ceiling fan and lights. This gorgeous home features all new basics from plumbing and electrical to energy efficient LED lighting throughout. This newly built home from 2023 is sitting on a huge lot, with lots of space between you and the neighbors. It is less than a 20 mile drive to downtown Knoxville or the I-40 Sevierville exit.
Location
State TN
County Knox County - 1
Area 0.5
Rooms
Family Room Yes
Other Rooms LaundryUtility, DenStudy, Extra Storage, Office, Breakfast Room, Family Room
Basement Slab
Dining Room Formal Dining Area
Interior
Interior Features Cathedral Ceiling(s), Island in Kitchen, Pantry, Walk-In Closet(s)
Heating Central, Electric
Cooling Central Cooling
Flooring Carpet, Hardwood, Tile
Fireplaces Number 1
Fireplaces Type Electric
Fireplace Yes
Appliance Dishwasher, Disposal, Dryer, Smoke Detector, Self Cleaning Oven, Refrigerator, Microwave, Washer
Heat Source Central, Electric
Laundry true
Exterior
Exterior Feature Windows - Vinyl, Porch - Covered
Garage Garage Door Opener, Other, Attached
Garage Spaces 2.0
Garage Description Attached, Garage Door Opener, Attached
View Country Setting, Other
Total Parking Spaces 2
Garage Yes
Building
Faces From I-40 East, take exit 398, turn left onto Strawberry Plains Pike, go approx. 1.4 miles, turn left onto S Molly Bright Rd., go approx. 0.4 miles and turn right onto US-11E N/US -70 E (Ashville Hwy), go approx. 0.7 miles and keep left to US-11E N (Andrew Johnson Hwy.) go approx. 1.6 miles and turn left onto Johnson Rd, then turn left on Commonwealth Ave. Right on Gabrielle Rd. Right on Running Brook Dr (home on Right).
Sewer Public Sewer
Water Public
Architectural Style Contemporary
Structure Type Vinyl Siding,Block,Frame
Schools
Middle Schools Carter
High Schools Carter
Others
Restrictions Yes
Tax ID 053PC005
Energy Description Electric
Read Less Info
Want to know what your home might be worth? Contact us for a FREE valuation!

Our team is ready to help you sell your home for the highest possible price ASAP







