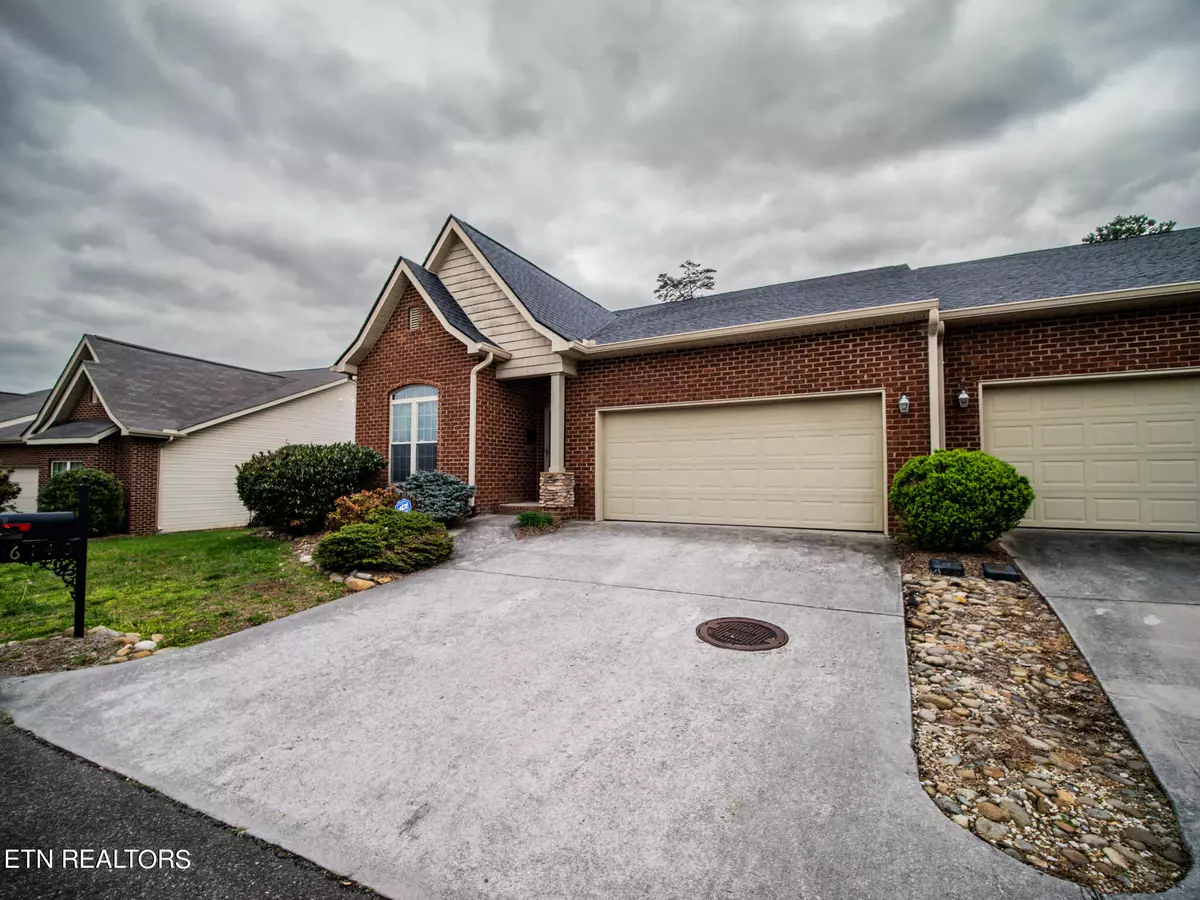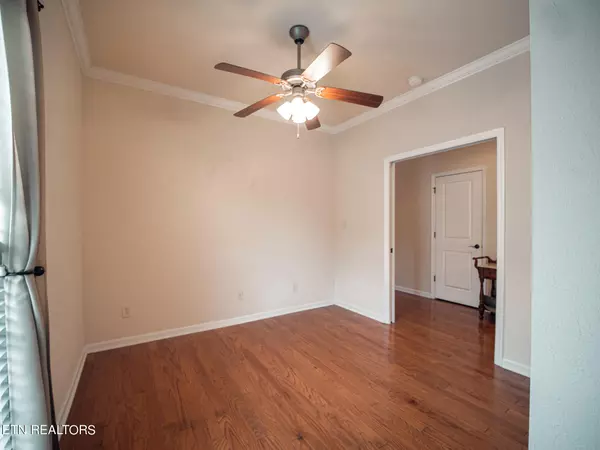$352,500
$359,900
2.1%For more information regarding the value of a property, please contact us for a free consultation.
3 Beds
2 Baths
1,800 SqFt
SOLD DATE : 05/24/2024
Key Details
Sold Price $352,500
Property Type Condo
Sub Type Condominium
Listing Status Sold
Purchase Type For Sale
Square Footage 1,800 sqft
Price per Sqft $195
Subdivision Rushland Park Condos
MLS Listing ID 1256925
Sold Date 05/24/24
Style Traditional
Bedrooms 3
Full Baths 2
HOA Fees $200/mo
Originating Board East Tennessee REALTORS® MLS
Year Built 2007
Lot Size 435 Sqft
Acres 0.01
Property Description
This beautiful 3 bed 2 bath ranch is move in ready located in a prime location in Knoxville! Granite kitchen counter tops, crown molding and 9ft cathedral ceilings. Large All Seasons Room at the back out the house, leading to the deck area with a spacious and quite view. NEW WINDOWS (2022) , NEW WALK IN TUB, NEW ROOF AND HEATING AND AIR UNIT (2022).
Neighborhood Clubhouse, playground and swimming pool just a short walk/drive away! Minutes away from shopping, grocery stores and more!
Location
State TN
County Knox County - 1
Area 0.01
Rooms
Other Rooms LaundryUtility, Sunroom
Basement Slab
Dining Room Breakfast Bar
Interior
Interior Features Cathedral Ceiling(s), Island in Kitchen, Walk-In Closet(s), Breakfast Bar
Heating Central, Electric
Cooling Central Cooling
Flooring Carpet, Hardwood, Tile
Fireplaces Type None
Appliance Dishwasher, Disposal, Microwave, Range, Refrigerator, Smoke Detector
Heat Source Central, Electric
Laundry true
Exterior
Exterior Feature Deck
Garage Garage Door Opener, Other, Attached, Main Level
Garage Spaces 2.0
Garage Description Attached, Garage Door Opener, Main Level, Attached
Pool true
Amenities Available Clubhouse, Playground, Pool
View Country Setting, Wooded, Other
Total Parking Spaces 2
Garage Yes
Building
Lot Description Level
Faces I-640 Exit 8 head towards Millertown Pike. 2 miles on your left, you will see the subdivision called Rushland Park. Turn Left onto Rushland Park Blvd. At the roundabout, take the third exit onto McMillian Creek Dr. Your future house will be on the left!
Sewer Public Sewer
Water Public
Architectural Style Traditional
Structure Type Vinyl Siding,Other,Brick
Others
HOA Fee Include Building Exterior,Some Amenities,Grounds Maintenance
Restrictions Yes
Tax ID 050OB01500J
Energy Description Electric
Acceptable Financing New Loan, FHA, Cash, Conventional
Listing Terms New Loan, FHA, Cash, Conventional
Read Less Info
Want to know what your home might be worth? Contact us for a FREE valuation!

Our team is ready to help you sell your home for the highest possible price ASAP







