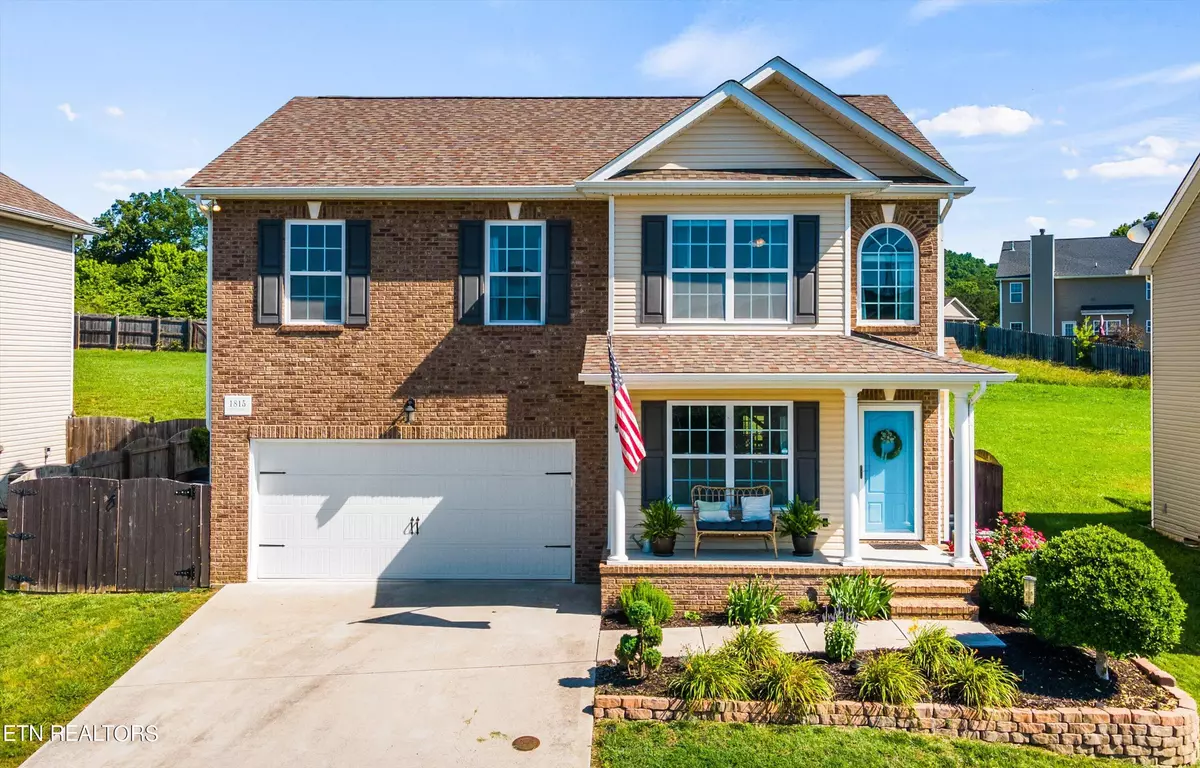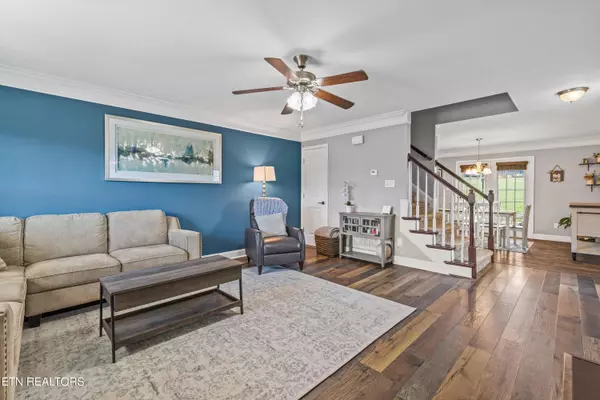$415,000
$415,000
For more information regarding the value of a property, please contact us for a free consultation.
3 Beds
3 Baths
2,013 SqFt
SOLD DATE : 07/26/2024
Key Details
Sold Price $415,000
Property Type Single Family Home
Sub Type Residential
Listing Status Sold
Purchase Type For Sale
Square Footage 2,013 sqft
Price per Sqft $206
Subdivision Woodcreek Reserve
MLS Listing ID 1264562
Sold Date 07/26/24
Style Traditional
Bedrooms 3
Full Baths 2
Half Baths 1
HOA Fees $10/ann
Originating Board East Tennessee REALTORS® MLS
Year Built 2015
Lot Size 8,276 Sqft
Acres 0.19
Property Description
1815 Point Wood Dr is a well-appointed home, located in Woodcreek Reserve in beautiful south Knoxville. As you pull up to the home, you will notice mature landscaping and a welcoming front porch. As you walk inside, you will find a large living area with lots of natural light and a gas fireplace. Open to the living room is the dining area and kitchen. The kitchen offers stainless steel appliances, natural light and cabinets/counter space galore. Also on the main level is a half bath, two-car garage and laundry with an exterior door. Just off the kitchen is the covered concrete patio complete with fans/lighting, a spot for a TV, bistro lights and plenty of space for lounge chairs. The rear yard is large and has a fire pit, perfect for those summer evenings. Upstairs offers three spacious bedrooms and a large bonus room. The primary bedroom has an en-suite bathroom with a double bowl vanity sinks and a custom walk-in closet. A few extras to note is the additional storage/parking on the side of the home behind the privacy fence, sprinkler system for the front, and community sidewalks. The home is located about 15 minutes to McGhee Tyson Airport, downtown Knoxville and Ijams Nature Center. Buyer to verify the following, including but not limited to, square footage, restrictions, acreage, etc.
Location
State TN
County Knox County - 1
Area 0.19
Rooms
Other Rooms LaundryUtility, Extra Storage, Office
Basement None
Dining Room Breakfast Bar, Eat-in Kitchen
Interior
Interior Features Pantry, Walk-In Closet(s), Breakfast Bar, Eat-in Kitchen
Heating Heat Pump, Electric
Cooling Central Cooling
Flooring Laminate, Carpet, Vinyl, Tile
Fireplaces Number 1
Fireplaces Type Gas, Ventless
Fireplace Yes
Appliance Dishwasher, Disposal, Microwave, Range, Self Cleaning Oven, Smoke Detector
Heat Source Heat Pump, Electric
Laundry true
Exterior
Exterior Feature Windows - Vinyl, Fence - Privacy, Fence - Wood, Patio, Porch - Covered, Deck
Garage Garage Door Opener, Detached, Main Level, Off-Street Parking
Garage Spaces 2.0
Garage Description Detached, Garage Door Opener, Main Level, Off-Street Parking
Porch true
Total Parking Spaces 2
Garage Yes
Building
Lot Description Rolling Slope
Faces From downtown, take 441S. R onto Martin Mill Pike. Continue onto Tipton Station Rd. L onto Poplar Wood Trail. L onto Point Wood Dr.
Sewer Public Sewer
Water Public
Architectural Style Traditional
Structure Type Vinyl Siding,Block,Frame
Others
HOA Fee Include Some Amenities
Restrictions Yes
Tax ID 148CG027
Energy Description Electric
Read Less Info
Want to know what your home might be worth? Contact us for a FREE valuation!

Our team is ready to help you sell your home for the highest possible price ASAP







