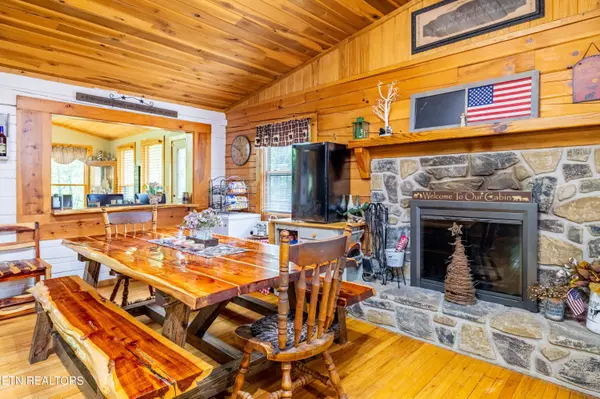$550,000
$589,000
6.6%For more information regarding the value of a property, please contact us for a free consultation.
3 Beds
3 Baths
2,540 SqFt
SOLD DATE : 08/06/2024
Key Details
Sold Price $550,000
Property Type Single Family Home
Sub Type Residential
Listing Status Sold
Purchase Type For Sale
Square Footage 2,540 sqft
Price per Sqft $216
Subdivision Misel Valley Retreat
MLS Listing ID 1261442
Sold Date 08/06/24
Style Cabin,Log
Bedrooms 3
Full Baths 3
Originating Board East Tennessee REALTORS® MLS
Year Built 1995
Lot Size 1.260 Acres
Acres 1.26
Property Description
Awesome 'cabin in the woods', YET in close proximity to all the top East Tennessee and Smoky Mountain destinations. The great room with cathedral ceilings and large windows overlooking the woods offers the feeling of being in a treehouse. The wood burning fireplace in the large kitchen area is a rare find. On the main level there are two bedrooms and two full bathrooms. This level has also been made handicap accessible via an exterior ramp leading to the deck and side entry doors. Downstairs find a large 3rd full bathroom, a utility room and two additional rooms which could bedrooms, game-rooms, entertainment space, etc. The basement has its own entry as well. The 14x20 storage shed has 20 amp outlets, 220 volt wiring and a 30 amp RV hookup. There is an additional workshop space, complete with electricity, off the back off the 2-car carport. This home is currently utilized as a primary residence, but overnight rentals are allowed. Systems updates include: new water heater installed in 2020 as well as upstairs heat and air system installed in 2021. New downstairs heat and air system installed in 2022. Electric fireplace conveys. Swing set DOES NOT convey. Buyer to verify all information.
Location
State TN
County Sevier County - 27
Area 1.26
Rooms
Other Rooms Basement Rec Room, LaundryUtility, Workshop, Bedroom Main Level, Extra Storage, Great Room, Mstr Bedroom Main Level
Basement Finished, Walkout
Dining Room Breakfast Bar
Interior
Interior Features Cathedral Ceiling(s), Island in Kitchen, Walk-In Closet(s), Breakfast Bar, Eat-in Kitchen
Heating Central, Electric
Cooling Central Cooling
Flooring Carpet, Hardwood, Tile
Fireplaces Number 2
Fireplaces Type Electric, Wood Burning
Fireplace Yes
Appliance Range
Heat Source Central, Electric
Laundry true
Exterior
Exterior Feature Deck
Garage Other, Designated Parking, RV Parking, Side/Rear Entry
Carport Spaces 2
Garage Description RV Parking, SideRear Entry, Designated Parking
View Wooded, Other
Garage No
Building
Lot Description Wooded
Faces Wears Valley Rd to Waldens Creek Rd to Cool Creek Rd, Follow Rd - Drive to the right
Sewer Septic Tank
Water Well
Architectural Style Cabin, Log
Additional Building Storage, Workshop
Structure Type Log,Frame
Schools
Middle Schools Pigeon Forge
High Schools Pigeon Forge
Others
Restrictions No
Tax ID 103K A 020.00
Energy Description Electric
Read Less Info
Want to know what your home might be worth? Contact us for a FREE valuation!

Our team is ready to help you sell your home for the highest possible price ASAP







