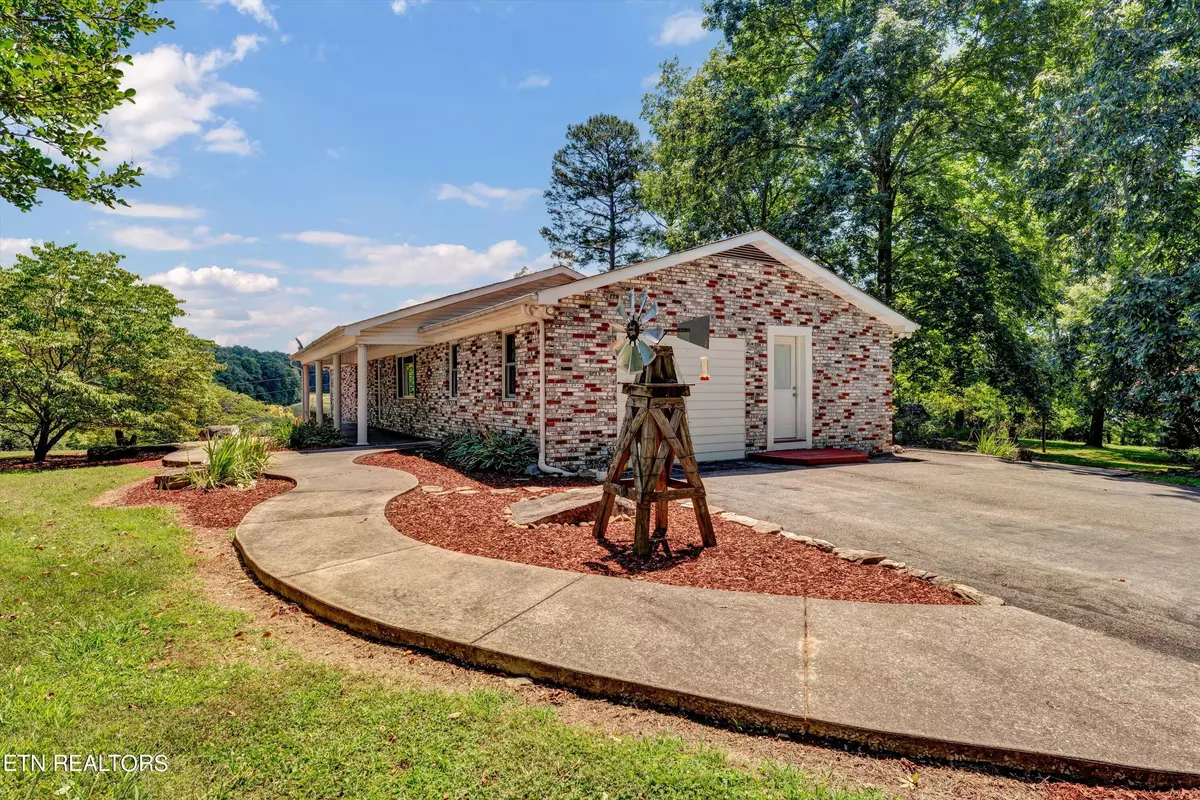$460,000
$460,000
For more information regarding the value of a property, please contact us for a free consultation.
3 Beds
4 Baths
3,305 SqFt
SOLD DATE : 08/13/2024
Key Details
Sold Price $460,000
Property Type Single Family Home
Sub Type Residential
Listing Status Sold
Purchase Type For Sale
Square Footage 3,305 sqft
Price per Sqft $139
MLS Listing ID 1267673
Sold Date 08/13/24
Style Traditional
Bedrooms 3
Full Baths 3
Half Baths 1
Originating Board East Tennessee REALTORS® MLS
Year Built 1979
Lot Size 5.060 Acres
Acres 5.06
Property Description
Welcome to Serenity! 5 gorgeous, peaceful acres to enjoy with endless possibilities, minutes from Norris Lake. Perfect property for a mini farm & garden, with chicken coops, workshop/garage and multiple storage sheds. There's even a small cabin/chalet/craft shed that conveys! The home is move-in-ready with 3 bedrooms (2 have their own ensuite) and guest bath on the main level, 4th flex/bonus room with half bath on the lower level that was used as an in-law suite complete with a living space and area plumbed for a kitchenette. Separate den/office on lower level as well. Roof 5 years old with 30yr shingles, updated windows and glider doors. Hickory hardwoods, covered porch on front and screened porch on back with gazebos for picnics or entertaining. Wood burning stove hooked up to duct work for backup heat, tv and all appliances convey. Ride over to Bubba Brews for a waterfront dinner or pull your boat just 2 miles and enjoy all gorgeous Norris Lake has to offer! This property is being sold as-is, priced with no repair negotiations, but inspections are welcome. Don't miss seeing it!
Location
State TN
County Union County - 25
Area 5.06
Rooms
Other Rooms Basement Rec Room, LaundryUtility, DenStudy, Workshop, Addl Living Quarter, Rough-in-Room, Bedroom Main Level, Extra Storage, Mstr Bedroom Main Level, Split Bedroom
Basement Partially Finished
Dining Room Formal Dining Area
Interior
Interior Features Walk-In Closet(s)
Heating Central, Other, Electric
Cooling Central Cooling, Ceiling Fan(s)
Flooring Laminate, Carpet, Hardwood, Tile
Fireplaces Type Other, None
Window Features Drapes
Appliance Dishwasher, Dryer, Microwave, Range, Refrigerator, Washer, Other
Heat Source Central, Other, Electric
Laundry true
Exterior
Exterior Feature Windows - Vinyl, Patio, Porch - Covered, Porch - Screened, Deck
Garage RV Parking
Carport Spaces 1
Garage Description RV Parking
View Country Setting, Wooded
Porch true
Garage No
Building
Lot Description Private, Wooded
Faces From Hwy 33, turn on to Sharps Chapel Rd., Go 4.6 miles and trun right on Dr Davis Rd, take a slight right on to Holloway Rd. 1st gravel Driveway on the right leads back to the home.
Sewer Septic Tank
Water Well
Architectural Style Traditional
Additional Building Storage, Gazebo, Workshop
Structure Type Brick,Block,Frame
Others
Restrictions No
Tax ID 020 007.03
Energy Description Electric
Read Less Info
Want to know what your home might be worth? Contact us for a FREE valuation!

Our team is ready to help you sell your home for the highest possible price ASAP







