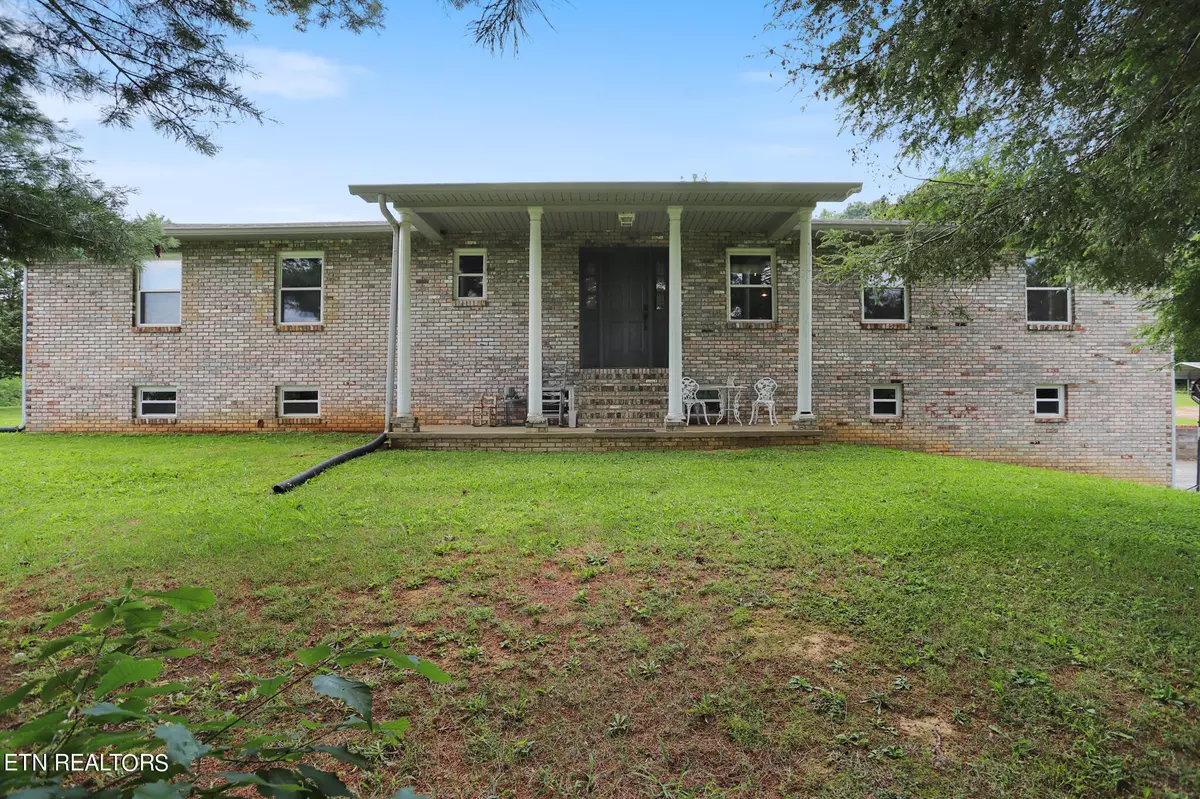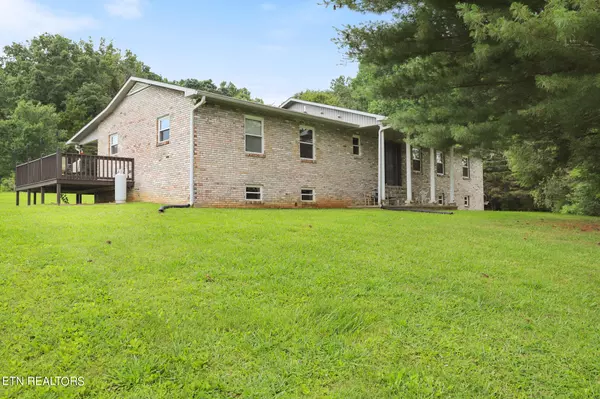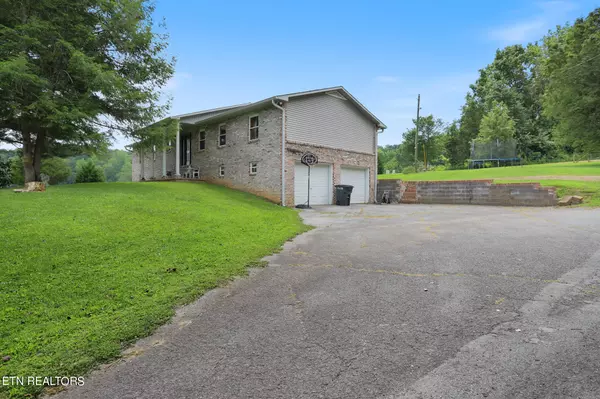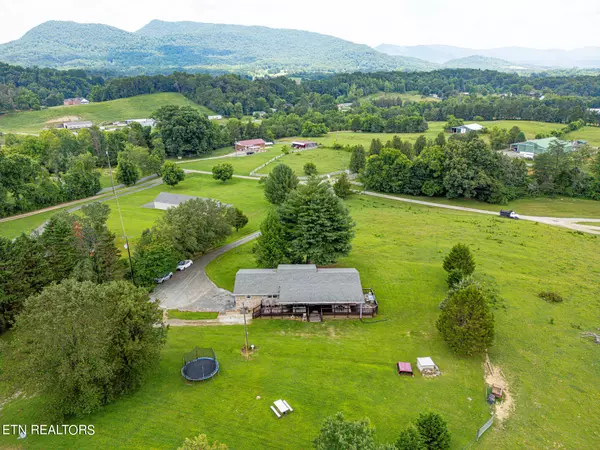$540,000
$599,900
10.0%For more information regarding the value of a property, please contact us for a free consultation.
3 Beds
2 Baths
2,168 SqFt
SOLD DATE : 09/13/2024
Key Details
Sold Price $540,000
Property Type Single Family Home
Sub Type Residential
Listing Status Sold
Purchase Type For Sale
Square Footage 2,168 sqft
Price per Sqft $249
MLS Listing ID 1266597
Sold Date 09/13/24
Style Traditional
Bedrooms 3
Full Baths 2
Originating Board East Tennessee REALTORS® MLS
Year Built 1976
Lot Size 6.850 Acres
Acres 6.85
Property Description
WELCOME HOME! Nestled in the rolling hills of Blaine- this family farm is looking for its next owner! This one-of-a-kind brick, well-built basement ranch home has PLENTY of space. Featuring an opening living, kitchen, and dining area with tongue and groove walls and ceilings. Perfect for entertaining, family and friend game nights, or just relaxing after a long day of work. The owner's suite is HUGE and waiting for you! Features a good-sized ensuite bathroom with a tiled walk-in shower, jacuzzi tub, and walk-in closet! The two other bedrooms are good-sized with ample closet space. You will love the oversized laundry room. There are breathtaking views of Clinch Mountain, trees, and pastures from every direction. One of the most peaceful tracts of land you can find! Less than 30 minutes from downtown Knoxville, Sevierville, and Pigeon Forge recreation, nightlife, and shopping! Schedule your exclusive showing today! Buyer to verify all information.
Location
State TN
County Grainger County - 45
Area 6.85
Rooms
Other Rooms LaundryUtility, Bedroom Main Level, Mstr Bedroom Main Level
Basement Unfinished
Dining Room Eat-in Kitchen, Formal Dining Area
Interior
Interior Features Island in Kitchen, Walk-In Closet(s), Eat-in Kitchen
Heating Central, Electric
Cooling Central Cooling
Flooring Hardwood, Tile
Fireplaces Number 1
Fireplaces Type Gas Log
Appliance Dishwasher, Microwave, Range, Refrigerator, Security Alarm, Self Cleaning Oven, Smoke Detector
Heat Source Central, Electric
Laundry true
Exterior
Exterior Feature Windows - Vinyl, Porch - Covered, Deck
Parking Features Carport, Basement, Side/Rear Entry, Off-Street Parking
Garage Spaces 2.0
Carport Spaces 2
Garage Description SideRear Entry, Basement, Carport, Off-Street Parking
View Mountain View, Country Setting, Wooded, Seasonal Mountain
Total Parking Spaces 2
Garage Yes
Building
Lot Description Private, Wooded, Rolling Slope
Faces Exit 392. 11W- Rutledge Pike. Turn Right onto Stouttown, Turn Left onto Rutledge Pike (first right), and Turn onto Newman Lane (No Street Sign) and Turn right at the end of road to 190 Newman Lane.
Sewer Septic Tank
Water Private, Well
Architectural Style Traditional
Additional Building Storage
Structure Type Brick,Block,Frame
Others
Restrictions No
Tax ID 098 056.00
Energy Description Electric
Read Less Info
Want to know what your home might be worth? Contact us for a FREE valuation!

Our team is ready to help you sell your home for the highest possible price ASAP







