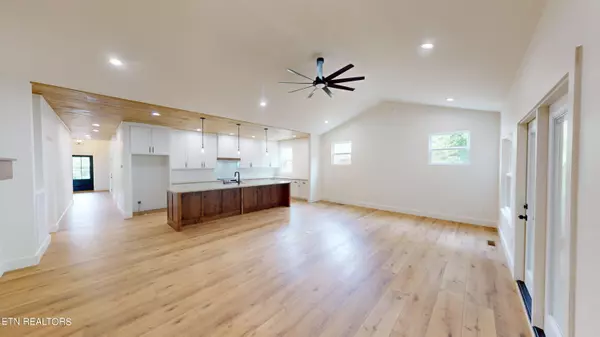$440,000
$450,000
2.2%For more information regarding the value of a property, please contact us for a free consultation.
4 Beds
3 Baths
2,009 SqFt
SOLD DATE : 09/27/2024
Key Details
Sold Price $440,000
Property Type Single Family Home
Sub Type Residential
Listing Status Sold
Purchase Type For Sale
Square Footage 2,009 sqft
Price per Sqft $219
Subdivision Summer Ridge
MLS Listing ID 1270356
Sold Date 09/27/24
Style Contemporary
Bedrooms 4
Full Baths 2
Half Baths 1
Originating Board East Tennessee REALTORS® MLS
Year Built 2024
Lot Size 0.400 Acres
Acres 0.4
Property Description
Stunning 4BR New Construction in Prime Location!
From the Elegant entry to the tongue and groove back porch , Discover your dream home with this quality new construction featuring 4 bedrooms and 2.5 baths. Located in a serene cul-de-sac, this home offers the perfect blend of style, comfort, and convenience.
**Key Features:**
- **Spacious Open Floor Plan**: Perfect for entertaining with an 12 foot' island and MORE THAN AMPLE countertop space.
- **Private Outdoor Living**: Enjoy the SPRAWLING covered back porch for year-round relaxation.
- **Functional Design**: Includes an oversized laundry room and pantry.
- **Elegant Touches**: Tongue and groove ceilings and a cozy fireplace add charm and character.
- **Prime Location**: Just 3 minutes to grocery shopping, schools, and more.
Experience stunning designs and exceptional quality in this well thought out, in beautiful new home. Schedule your tour today and make it yours!
Location
State TN
County Rhea County - 42
Area 0.4
Rooms
Other Rooms LaundryUtility, Bedroom Main Level, Great Room, Mstr Bedroom Main Level
Basement Crawl Space
Interior
Interior Features Cathedral Ceiling(s), Island in Kitchen, Walk-In Closet(s)
Heating Central, Natural Gas
Cooling Central Cooling
Fireplaces Number 1
Fireplaces Type Other, Electric
Appliance Dishwasher, Self Cleaning Oven
Heat Source Central, Natural Gas
Laundry true
Exterior
Exterior Feature Windows - Vinyl, Windows - Insulated, Porch - Covered
Garage Attached, Main Level
Garage Spaces 2.0
Garage Description Attached, Main Level, Attached
Total Parking Spaces 2
Garage Yes
Building
Lot Description Cul-De-Sac, Rolling Slope
Faces Highway 27 North, right on Blythes Ferry Road, left on Cori Drive, right on Nicole and right on Reva Way.
Sewer Public Sewer
Water Public
Architectural Style Contemporary
Structure Type Vinyl Siding,Block
Schools
Middle Schools Dayton City
High Schools Rhea County
Others
Restrictions No
Tax ID 097H F 005.00
Energy Description Gas(Natural)
Read Less Info
Want to know what your home might be worth? Contact us for a FREE valuation!

Our team is ready to help you sell your home for the highest possible price ASAP







