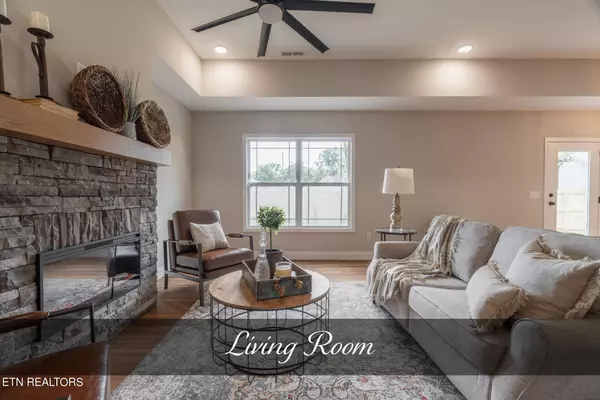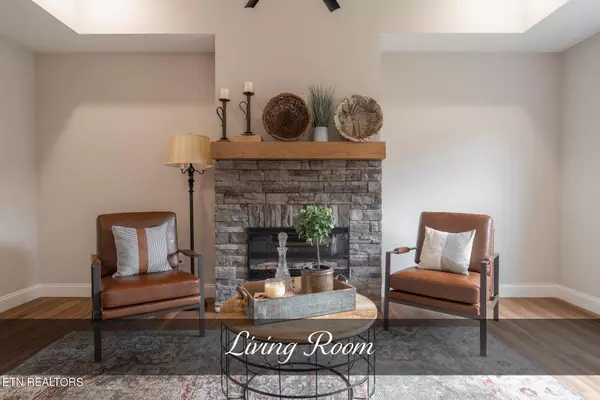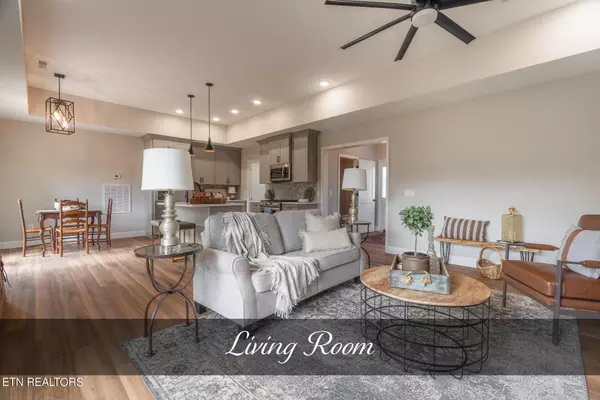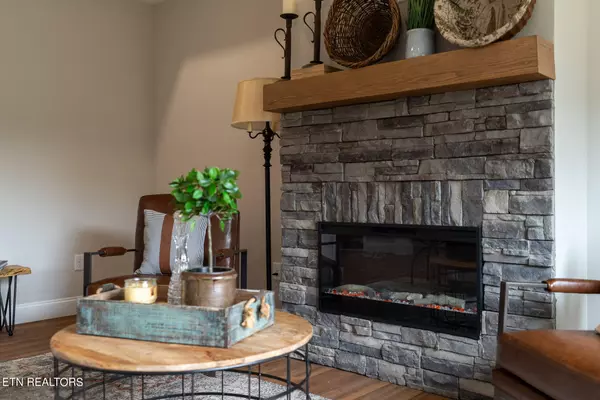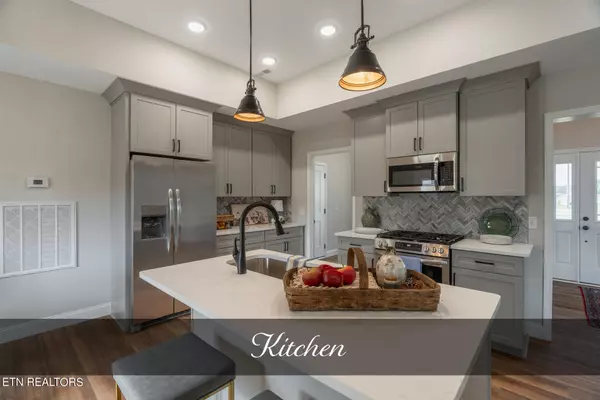$359,900
$359,900
For more information regarding the value of a property, please contact us for a free consultation.
3 Beds
3 Baths
1,612 SqFt
SOLD DATE : 10/30/2024
Key Details
Sold Price $359,900
Property Type Single Family Home
Sub Type Residential
Listing Status Sold
Purchase Type For Sale
Square Footage 1,612 sqft
Price per Sqft $223
Subdivision The Reserves
MLS Listing ID 1270177
Sold Date 10/30/24
Style Contemporary
Bedrooms 3
Full Baths 2
Half Baths 1
Originating Board East Tennessee REALTORS® MLS
Year Built 2024
Lot Size 9,147 Sqft
Acres 0.21
Lot Dimensions 48.28 x 133.69 IRR
Property Description
GREAT HOME IN A GREAT SPOT! Discover your dream home in The Reserves—a stunning new construction built on a slab, exuding modern elegance. This 3 BR, 2.5 BA gem spans 1612 SQFT across 2-levels, featuring a 2 car attached garage & a sleek concrete driveway. Enjoy year-round comfort wCH&A, & unleash your culinary creativity in a kitchen equipped w/gas cook stove & brand new appliances. The main level boasts stylish LVT & tile floors, while plush carpet offers cozy comfort upstairs. Delight in luxurious details like a tile backsplash in the kitchen & a tiled wall in the Master bathroom, complemented by pristine quartz countertops throughout. Relax on your covered porch or back patio, & let your pets or kids play safely in the fenced backyard. This home is an absolute must-see! 9 mins to Downtown Cookeville, 26 mins to Sparta, & 1.5 hours to BNA! Schedule your appointment today and make this beauty yours! Sellers offering $5k in concessions throuhg sellers' preferred, local lender.
Location
State TN
County Putnam County - 53
Area 0.21
Rooms
Basement Slab
Interior
Interior Features Island in Kitchen, Walk-In Closet(s)
Heating Central, Heat Pump, Natural Gas, Electric
Cooling Central Cooling, Ceiling Fan(s)
Flooring Carpet, Vinyl, Tile
Fireplaces Number 1
Fireplaces Type Electric
Appliance Dishwasher, Microwave, Range, Refrigerator
Heat Source Central, Heat Pump, Natural Gas, Electric
Exterior
Exterior Feature Windows - Insulated, Fence - Privacy, Fence - Wood, Patio, Porch - Covered
Garage Attached
Garage Spaces 2.0
Garage Description Attached, Attached
View City
Porch true
Total Parking Spaces 2
Garage Yes
Building
Lot Description Irregular Lot, Rolling Slope
Faces From PCCH: go E on E Broad St toward S Washington Ave, go L to stay on E Broad St, go L on Old Kentucky Rd, go R on E 10th St, go L on Chocolate Dr, go L on Shag Rag Rd, sharp R on Beecher Blvd, go L on Reserve Dr, go L on Mickelson Ct, home is at end of cul-de-sac, see sign!
Sewer Public Sewer
Water Public
Architectural Style Contemporary
Structure Type Vinyl Siding,Frame
Schools
High Schools Cookeville
Others
Restrictions Yes
Tax ID 041A D 233.00
Energy Description Electric, Gas(Natural)
Acceptable Financing Cash, Conventional
Listing Terms Cash, Conventional
Read Less Info
Want to know what your home might be worth? Contact us for a FREE valuation!

Our team is ready to help you sell your home for the highest possible price ASAP



