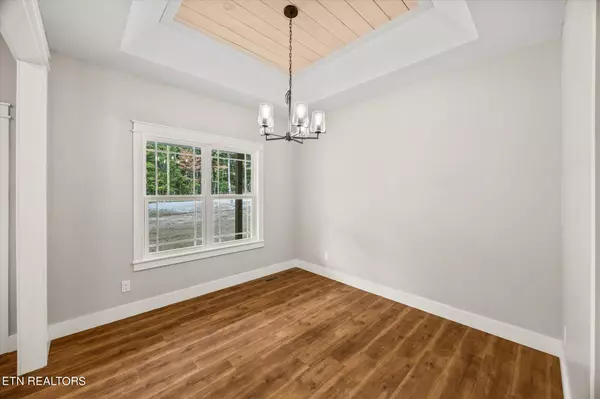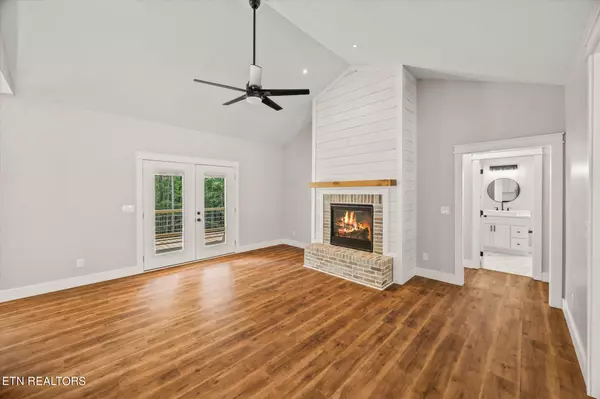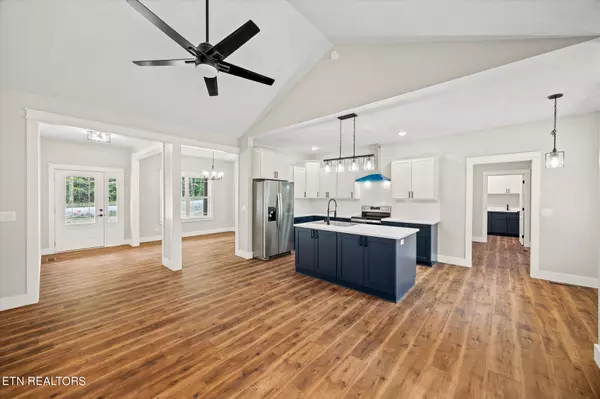$370,000
$364,929
1.4%For more information regarding the value of a property, please contact us for a free consultation.
3 Beds
2 Baths
1,544 SqFt
SOLD DATE : 11/13/2024
Key Details
Sold Price $370,000
Property Type Single Family Home
Sub Type Residential
Listing Status Sold
Purchase Type For Sale
Square Footage 1,544 sqft
Price per Sqft $239
Subdivision Clarkrange West
MLS Listing ID 1272937
Sold Date 11/13/24
Style Craftsman
Bedrooms 3
Full Baths 2
Originating Board East Tennessee REALTORS® MLS
Year Built 2024
Lot Size 1.230 Acres
Acres 1.23
Lot Dimensions See acreage.
Property Description
Located at the end of Hargis Rd in the newly developed section in the Clarkrange West community, this new construction combines a functional footprint & immaculate attention to design & detail. The upscale exterior offers an oversized covered front porch that leads to the welcoming foyer & semi-separate formal dining. Two-toned custom cabinetry, Calacatta quartz counters, tiled backsplash, island, 2 pantries, breakfast nook, s/s appliances & range hood elevate the heart of the home. Living room features floor to ceiling statement fireplace & direct access to the entertaining back porch. Separate mudroom & laundry add to the functionality. The primary retreat is filled w/ natural light & private access to the porch - primary ensuite is just as stunning w/ double vanities, custom tile work, walk-in shower, separate soaking tub, private toilet room, & large walk-in closet. The guest bedrooms & bathrooms mimic the same standard to detail. 2-car garage offers ample storage & workshop space!
Location
State TN
County Fentress County - 43
Area 1.23
Rooms
Other Rooms LaundryUtility, Bedroom Main Level, Extra Storage, Breakfast Room, Mstr Bedroom Main Level
Basement Crawl Space, Walkout
Dining Room Eat-in Kitchen, Formal Dining Area, Breakfast Room
Interior
Interior Features Cathedral Ceiling(s), Island in Kitchen, Pantry, Walk-In Closet(s), Eat-in Kitchen
Heating Central, Heat Pump, Natural Gas, Electric
Cooling Central Cooling, Ceiling Fan(s)
Flooring Laminate, Tile
Fireplaces Number 1
Fireplaces Type Gas, Gas Log
Appliance Dishwasher, Microwave, Range, Refrigerator, Self Cleaning Oven, Smoke Detector
Heat Source Central, Heat Pump, Natural Gas, Electric
Laundry true
Exterior
Exterior Feature Windows - Vinyl, Windows - Insulated, Porch - Covered, Deck
Garage Garage Door Opener, Attached, Main Level
Garage Spaces 2.0
Garage Description Attached, Garage Door Opener, Main Level, Attached
View Country Setting
Total Parking Spaces 2
Garage Yes
Building
Lot Description Wooded, Rolling Slope
Faces From FCCH: N on Justice Center Cr, R on Rugby Ave, R on Bypass Rd, R on Wilder Rd, L on Hargis Rd, continue on graveled section of Hargis Rd, L on Elzie's Way, property on L. - 1165 Hargis Rd, Grimsley into GPS - Elzie's Way is the next road on the L.
Sewer Septic Tank
Water Public
Architectural Style Craftsman
Structure Type Fiber Cement,Vinyl Siding,Frame
Schools
High Schools Clarkrange
Others
Restrictions Yes
Tax ID 133 041.05
Energy Description Electric, Gas(Natural)
Read Less Info
Want to know what your home might be worth? Contact us for a FREE valuation!

Our team is ready to help you sell your home for the highest possible price ASAP







