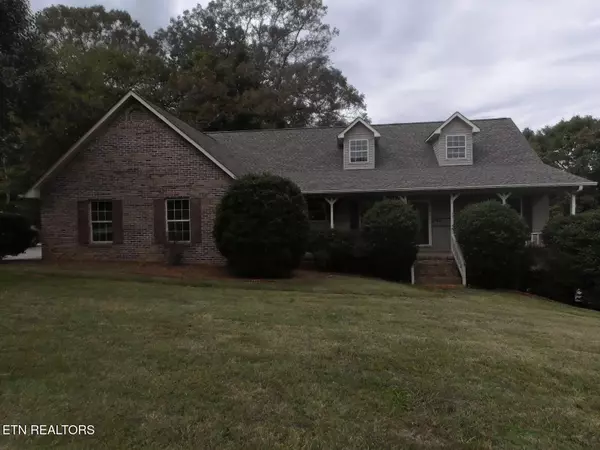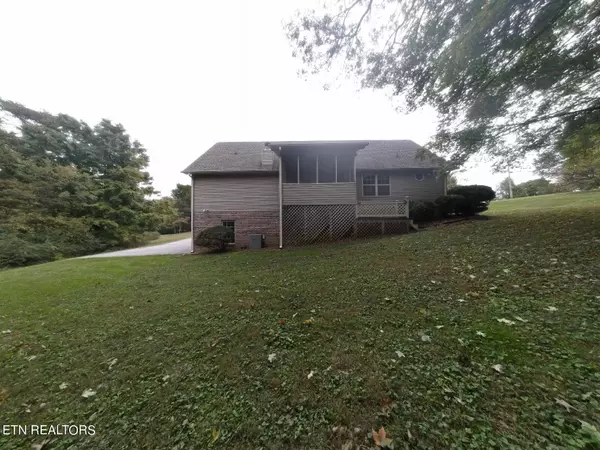$388,000
$400,000
3.0%For more information regarding the value of a property, please contact us for a free consultation.
3 Beds
2 Baths
1,524 SqFt
SOLD DATE : 11/19/2024
Key Details
Sold Price $388,000
Property Type Single Family Home
Sub Type Residential
Listing Status Sold
Purchase Type For Sale
Square Footage 1,524 sqft
Price per Sqft $254
Subdivision Knobbly Knob
MLS Listing ID 1279728
Sold Date 11/19/24
Style Traditional
Bedrooms 3
Full Baths 2
Originating Board East Tennessee REALTORS® MLS
Year Built 1994
Lot Size 1.980 Acres
Acres 1.98
Property Description
A 3 bedroom 2 bath home with 1,524 sq. & just about 2 acres of land, A 2 car garage on main level and a 1 car garage in basement with 1200 sq ft of wide open space that can be either extra square footage to the home or a work shop.This open floor plan for the living room, dining room & kitchen gives you plenty of room to entertain. From your front rocking chair porch to the back porch that is screened in, come enjoy that country living at its best! Come see this home to see if it's a fit for you & your family. Come take a tour of this home, Copy & Paste in for your browser ! - https://view.ricoh360.com/2352c127-9f80-4c1f-9d2e-b37f16720624 Also for a Video Tour - https://vimeo.com/1019961133
Location
State TN
County Mcminn County - 40
Area 1.98
Rooms
Basement Unfinished, Walkout
Dining Room Eat-in Kitchen
Interior
Interior Features Island in Kitchen, Walk-In Closet(s), Eat-in Kitchen
Heating Central, Heat Pump, Natural Gas, Electric
Cooling Central Cooling, Ceiling Fan(s)
Flooring Carpet, Hardwood, Vinyl, Tile
Fireplaces Number 1
Fireplaces Type Gas, Brick, Ventless, Gas Log
Appliance Dishwasher, Range, Refrigerator, Smoke Detector
Heat Source Central, Heat Pump, Natural Gas, Electric
Exterior
Exterior Feature Windows - Insulated, Porch - Covered, Porch - Screened, Deck
Garage Garage Door Opener, Attached, Basement, Side/Rear Entry, Main Level
Garage Spaces 3.0
Garage Description Attached, SideRear Entry, Basement, Garage Door Opener, Main Level, Attached
Total Parking Spaces 3
Garage Yes
Building
Lot Description Cul-De-Sac, Irregular Lot, Rolling Slope
Faces I - 75,East onto (39)Exit 42(Riceville Decatur Rd),Right onto 11,Left onto (39),Right onto E Rail Rd St,Left onto Riceville Rd(713),Right onto 721(Hobby Knob),Home On Right(SOP) Use 2nd driveway to go into Garage to enter home(Key Pad)(Also mention Cameras In & Out of Home!)
Sewer Septic Tank
Water Public
Architectural Style Traditional
Structure Type Vinyl Siding,Brick,Block
Others
Restrictions Yes
Tax ID 083 219.00
Energy Description Electric, Gas(Natural)
Read Less Info
Want to know what your home might be worth? Contact us for a FREE valuation!

Our team is ready to help you sell your home for the highest possible price ASAP







