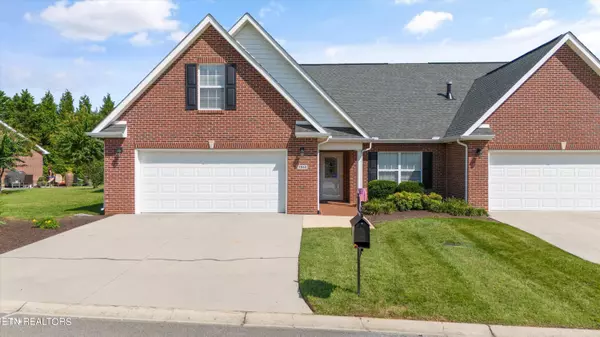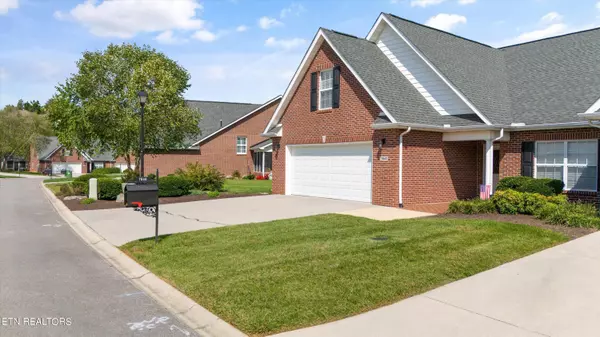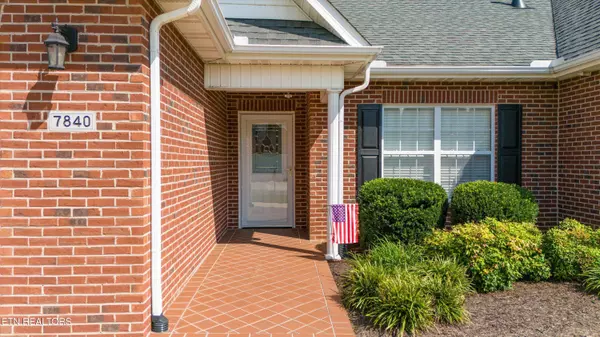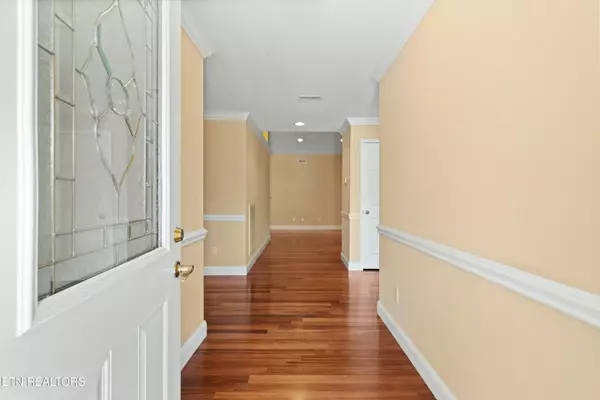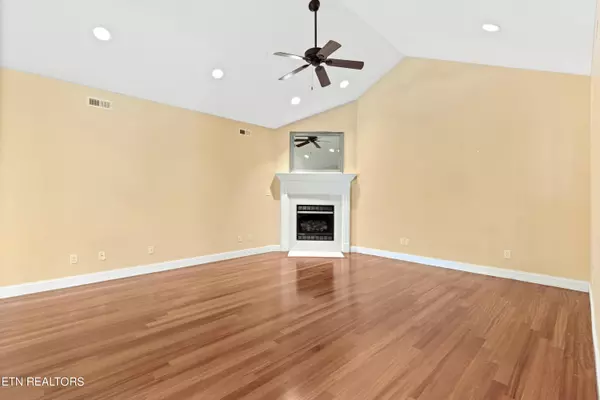$409,900
$419,900
2.4%For more information regarding the value of a property, please contact us for a free consultation.
3 Beds
4 Baths
2,362 SqFt
SOLD DATE : 11/19/2024
Key Details
Sold Price $409,900
Property Type Condo
Sub Type Condominium
Listing Status Sold
Purchase Type For Sale
Square Footage 2,362 sqft
Price per Sqft $173
Subdivision Bethany Springs
MLS Listing ID 1278616
Sold Date 11/19/24
Style Traditional
Bedrooms 3
Full Baths 4
HOA Fees $150/qua
Originating Board East Tennessee REALTORS® MLS
Year Built 2006
Property Description
Lots of space in well established neighborhood! You won't go wrong with this one level condo living with a bonus and full bath upstairs that could be a 4th bedroom if you so choose. Main level offers open plan w/ hdwd floors in living areas, tile in wet areas and cpt in brs. Large family rm w/ vaulted ceiling, and gas fireplace open to large kitchen w/ ample cabinet and counter space leading to large dining area plus breakfast room! Oversize primary bedroom on main w/ en-suite, including 2 addational bedrooms and 2 additional full baths. Inviting sunroom plus large outdoor patio off sunroom. 2 car garage w/ storage cabinets. This is a must see!
Location
State TN
County Knox County - 1
Rooms
Other Rooms LaundryUtility, Sunroom, Bedroom Main Level, Extra Storage, Great Room, Mstr Bedroom Main Level
Basement Slab
Dining Room Breakfast Bar, Formal Dining Area, Breakfast Room
Interior
Interior Features Cathedral Ceiling(s), Pantry, Walk-In Closet(s), Breakfast Bar
Heating Central, Natural Gas, Electric
Cooling Central Cooling
Flooring Carpet, Hardwood, Tile
Fireplaces Number 1
Fireplaces Type Pre-Fab, Gas Log
Appliance Dishwasher, Disposal, Dryer, Microwave, Range, Refrigerator, Washer
Heat Source Central, Natural Gas, Electric
Laundry true
Exterior
Exterior Feature Windows - Insulated, Patio, Porch - Enclosed
Garage Garage Door Opener, Main Level
Garage Spaces 2.0
Garage Description Garage Door Opener, Main Level
View Other
Porch true
Total Parking Spaces 2
Garage Yes
Building
Lot Description Zero Lot Line, Level
Faces Take Hwy 33N to left on Andersonville Pike, 1 mile to rt on McCloud, .5 mi to condone on left.
Sewer Public Sewer
Water Public
Architectural Style Traditional
Structure Type Other,Brick
Others
HOA Fee Include Grounds Maintenance
Restrictions Yes
Tax ID 028EM05701N
Energy Description Electric, Gas(Natural)
Read Less Info
Want to know what your home might be worth? Contact us for a FREE valuation!

Our team is ready to help you sell your home for the highest possible price ASAP



